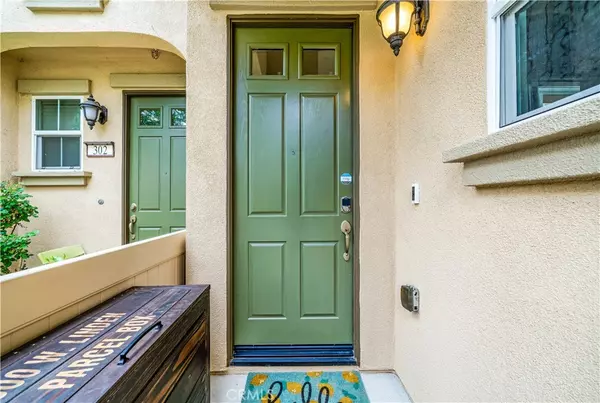$751,000
$624,900
20.2%For more information regarding the value of a property, please contact us for a free consultation.
300 W Linden DR Orange, CA 92865
3 Beds
4 Baths
2,018 SqFt
Key Details
Sold Price $751,000
Property Type Condo
Sub Type Condominium
Listing Status Sold
Purchase Type For Sale
Square Footage 2,018 sqft
Price per Sqft $372
MLS Listing ID PW21105135
Sold Date 06/25/21
Bedrooms 3
Full Baths 3
Half Baths 1
Condo Fees $130
Construction Status Turnkey
HOA Fees $130/mo
HOA Y/N Yes
Year Built 2010
Property Description
Tucked away in a private location in the Timberhill tract of Riverbend, this immaculate home provides an exceptional living experience. As you enter this exceptional floor plan your senses become captivated by an open floor plan with high ceilings and opulent finishes throughout. The living room off the entry is well-appointed with a custom accent wall, upgraded lighting fixture and French door access to the spacious patio area. The first level also includes a private den (optional 4th bedroom) with a full bathroom. As you continue to the second level, you will land on the dining area which is finished with a wood accent wall, upgraded lighting fixture and an abundance of space. On the same level, direct garage access is provided off the stairs. On the third level, the family room and kitchen await. The family room is equipped with a gas burning fireplace and upgraded chandelier. The kitchen is upgraded with chef grade appliances and a spacious breakfast bar. The third level is generous in size and features all three bedrooms and individual laundry room. The primary bedroom suite offers unmatched luxury living with an oversized room and well-appointed spa-like primary bathroom with walk-in closet. The two additional bedrooms are generous in size and share the full hallway bathroom. The patio is private and serene with plenty of seating area and located just off the living room. The Riverbend community offers the following amenities: 20-Megabit High Speed Internet, Pool & Spa, and manicured walking areas. In easy walking distance to Steve Ambriz Memorial Park which features a baseball diamond, tennis courts and picnic areas. You're going to love it here, welcome home!
Location
State CA
County Orange
Area Rvb - Riverbend
Interior
Interior Features Built-in Features, Ceiling Fan(s), Cathedral Ceiling(s), Granite Counters, High Ceilings, Open Floorplan, Pantry, Recessed Lighting, Two Story Ceilings, All Bedrooms Up, Walk-In Closet(s)
Heating Central
Cooling Central Air
Flooring Carpet, Tile
Fireplaces Type Family Room, Gas
Fireplace Yes
Appliance Dishwasher, Gas Cooktop, Gas Oven, Gas Range, Microwave, Range Hood, Vented Exhaust Fan, Water To Refrigerator
Laundry Washer Hookup, Gas Dryer Hookup, Inside, Laundry Room, Upper Level
Exterior
Exterior Feature Lighting, Rain Gutters
Parking Features Door-Multi, Direct Access, Garage Faces Front, Garage, Garage Door Opener
Garage Spaces 2.0
Garage Description 2.0
Fence Block, Vinyl
Pool Community, Association
Community Features Curbs, Gutter(s), Park, Storm Drain(s), Street Lights, Sidewalks, Pool
Utilities Available Cable Connected, Electricity Connected, Natural Gas Connected, Phone Connected, Sewer Connected, Water Connected
Amenities Available Pool, Recreation Room, Spa/Hot Tub
View Y/N No
View None
Roof Type Spanish Tile
Porch Concrete
Attached Garage Yes
Total Parking Spaces 2
Private Pool No
Building
Lot Description Cul-De-Sac, Street Level
Faces East
Story 4
Entry Level Three Or More
Foundation Slab
Sewer Public Sewer
Water Public
Architectural Style Traditional
Level or Stories Three Or More
New Construction No
Construction Status Turnkey
Schools
Elementary Schools Fletcher
Middle Schools Cerra Villa
High Schools Villa Park
School District Orange Unified
Others
HOA Name Timberhill
Senior Community No
Tax ID 93297371
Security Features Carbon Monoxide Detector(s),Smoke Detector(s)
Acceptable Financing Cash, Cash to New Loan, Conventional, VA Loan
Listing Terms Cash, Cash to New Loan, Conventional, VA Loan
Financing Conventional
Special Listing Condition Standard
Read Less
Want to know what your home might be worth? Contact us for a FREE valuation!

Our team is ready to help you sell your home for the highest possible price ASAP

Bought with Paige HardyHill • Hardy Realtors




