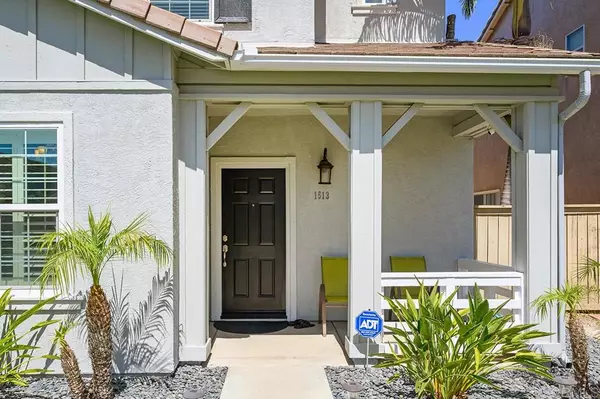$705,000
$705,000
For more information regarding the value of a property, please contact us for a free consultation.
1513 Piedmont ST Chula Vista, CA 91913
3 Beds
3 Baths
1,615 SqFt
Key Details
Sold Price $705,000
Property Type Single Family Home
Sub Type Single Family Residence
Listing Status Sold
Purchase Type For Sale
Square Footage 1,615 sqft
Price per Sqft $436
MLS Listing ID PTP2102669
Sold Date 05/27/21
Bedrooms 3
Full Baths 2
Half Baths 1
Condo Fees $87
Construction Status Turnkey
HOA Fees $87/mo
HOA Y/N Yes
Year Built 2002
Lot Size 3,049 Sqft
Property Description
Beautiful House remodeled and up grade with Solar panel paid in full, 2 electric vehicle charges in the garage, filtered water throughout the house and much more is an Open floor plan, spacious family room/dining room combo, living room with gas fireplace, laminated flooring, beautiful kitchen, walk in closet in master bedroom. Within walking distance to elementary school, community pool, Otay Ranch Mall, Olympic Training Center, cose to 125 tall road and close to the International Border....
Location
State CA
County San Diego
Area 91913 - Chula Vista
Zoning R-1:SINGLE FAM-RES
Interior
Interior Features Ceiling Fan(s)
Heating Central
Cooling Central Air
Fireplaces Type Family Room
Fireplace Yes
Appliance Dishwasher, Gas Range, Water Softener, Water Heater
Laundry Electric Dryer Hookup, Gas Dryer Hookup
Exterior
Garage Spaces 2.0
Garage Description 2.0
Fence Fair Condition, Partial
Pool Community, Association
Community Features Suburban, Sidewalks, Park, Pool
Utilities Available Cable Available, Electricity Available
Amenities Available Playground, Pool
View Y/N No
View None
Roof Type Tile
Attached Garage Yes
Total Parking Spaces 2
Private Pool No
Building
Lot Description Close to Clubhouse, Flag Lot, Near Park
Story 2
Entry Level Two
Water Public
Architectural Style Other
Level or Stories Two
Construction Status Turnkey
Schools
School District Sweetwater Union
Others
HOA Name Otay Ranch One
Senior Community No
Tax ID 6425703000
Acceptable Financing Cash, Conventional, FHA, VA Loan
Listing Terms Cash, Conventional, FHA, VA Loan
Financing VA
Special Listing Condition Standard
Read Less
Want to know what your home might be worth? Contact us for a FREE valuation!

Our team is ready to help you sell your home for the highest possible price ASAP

Bought with James Brown • Coldwell Banker Royal Realty





