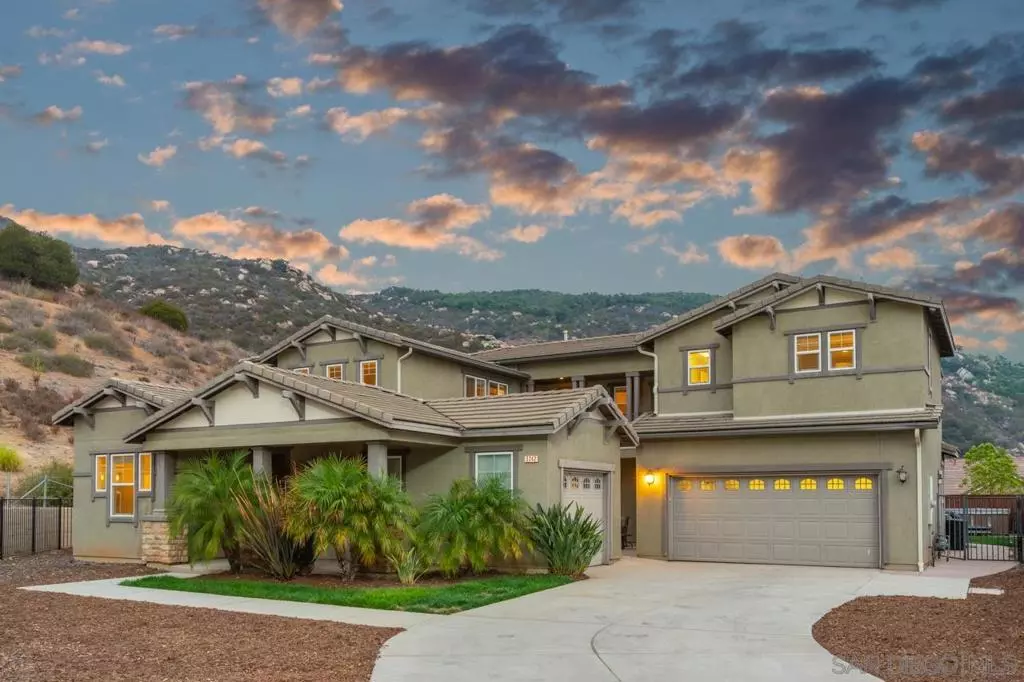$930,000
$915,000
1.6%For more information regarding the value of a property, please contact us for a free consultation.
3242 Katharine Dr Escondido, CA 92027
5 Beds
5 Baths
3,844 SqFt
Key Details
Sold Price $930,000
Property Type Single Family Home
Sub Type Single Family Residence
Listing Status Sold
Purchase Type For Sale
Square Footage 3,844 sqft
Price per Sqft $241
Subdivision East Escondido
MLS Listing ID 210016289
Sold Date 08/24/21
Bedrooms 5
Full Baths 4
Half Baths 1
Condo Fees $150
HOA Fees $150/mo
HOA Y/N Yes
Year Built 2008
Lot Size 0.380 Acres
Property Description
Eureka You've found the home of your dreams! Perfectly situated above the sought after EUREKA SPRINGs neighborhood, this home brings you great views, privacy, spacious backyard with outdoor kitchen & Jacuzzi. Sitting on a 16,506 sq foot lot, this upgraded home features 4 bed & 3 full bath upstairs & 1 bed & 1full bath downstairs plus 1/2 bath. Granite counters tops, Loft area upstairs, surround sound in family room and outside, walk in pantry, 2 walk-in closets in master MBR, comfy courtyard, new carpet, marble flooring and upgraded bathrooms. You can park 10 + cars in long, private driveway. Possible room for RV parking in front of home. Great area for hiking or a neighborhood movie nights in the community park. Perfect home for entertaining. Equipment: Dryer,Garage Door Opener,Pool/Spa/Equipment, Washer Sewer: Sewer Connected Topography: LL
Location
State CA
County San Diego
Area 92027 - Escondido
Building/Complex Name Eureka Springs
Zoning R-1:SINGLE
Interior
Interior Features Bedroom on Main Level, Walk-In Pantry, Walk-In Closet(s)
Heating Forced Air, Fireplace(s), Natural Gas
Cooling Central Air
Fireplaces Type Family Room
Fireplace Yes
Appliance Convection Oven, Double Oven, Dishwasher, Gas Cooking, Disposal, Gas Water Heater, Microwave, Refrigerator
Laundry Gas Dryer Hookup, Laundry Room, Upper Level
Exterior
Parking Features Driveway, Garage, Garage Door Opener
Garage Spaces 3.0
Garage Description 3.0
Fence Chain Link, Good Condition, Partial, Wood, Wrought Iron
Pool None
Amenities Available Other
View Y/N Yes
View Park/Greenbelt, Mountain(s), Neighborhood
Roof Type Spanish Tile
Total Parking Spaces 13
Private Pool No
Building
Story 2
Entry Level Two
Level or Stories Two
Others
HOA Name Eureka Springs HOA
Senior Community No
Tax ID 2258102800
Acceptable Financing Cash, Conventional, FHA, VA Loan
Listing Terms Cash, Conventional, FHA, VA Loan
Financing Conventional
Read Less
Want to know what your home might be worth? Contact us for a FREE valuation!

Our team is ready to help you sell your home for the highest possible price ASAP

Bought with Xiaoping Logan • Pacific Realty International





