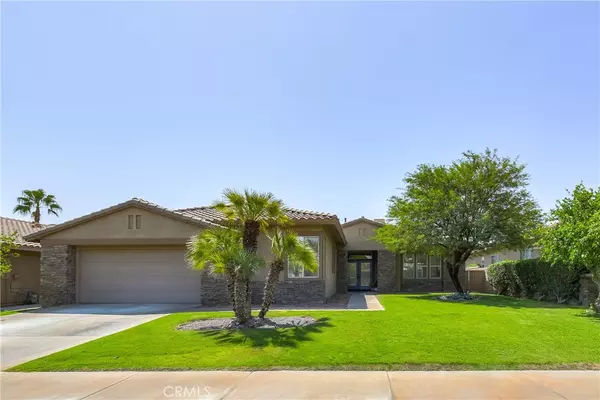$691,000
$650,000
6.3%For more information regarding the value of a property, please contact us for a free consultation.
77651 Marlowe CT Palm Desert, CA 92211
4 Beds
3 Baths
2,600 SqFt
Key Details
Sold Price $691,000
Property Type Single Family Home
Sub Type Single Family Residence
Listing Status Sold
Purchase Type For Sale
Square Footage 2,600 sqft
Price per Sqft $265
Subdivision Whitehawk (32434)
MLS Listing ID EV21198582
Sold Date 10/15/21
Bedrooms 4
Full Baths 2
Half Baths 1
Condo Fees $130
HOA Fees $130/mo
HOA Y/N Yes
Year Built 1997
Lot Size 10,454 Sqft
Property Description
Premier living in the gated community of Whitehawk. This tastefully remodeled 2600 sqft. single story, boast high ceilings and functional open concept. Elegant Ceramic tile throughout the living spaces accented by quartz countertops give the perfect blend of modern. Paid off solar panels and 2 oversized recently installed Lenox air conditioning units help keep the bills down and the house cold in the hot summer months. In ground pool and covered patio make perfect for relaxing or entertaining.
Location
State CA
County Riverside
Area 324 - East Palm Desert
Rooms
Main Level Bedrooms 4
Interior
Interior Features All Bedrooms Down
Heating Central
Cooling Central Air, ENERGY STAR Qualified Equipment, Zoned
Flooring Tile
Fireplaces Type Living Room
Fireplace Yes
Laundry Washer Hookup, Gas Dryer Hookup, Inside, Laundry Room
Exterior
Garage Door-Single, Driveway, Garage Faces Front, Garage
Garage Spaces 2.0
Garage Description 2.0
Fence Block
Pool Filtered, In Ground, Private
Community Features Curbs, Dog Park, Gutter(s), Storm Drain(s), Street Lights, Sidewalks, Gated
Amenities Available Controlled Access, Pet Restrictions
View Y/N Yes
View Neighborhood, Pool
Roof Type Tile
Porch Covered
Attached Garage Yes
Total Parking Spaces 2
Private Pool Yes
Building
Lot Description Back Yard, Drip Irrigation/Bubblers, Front Yard, Sprinklers In Rear, Sprinklers In Front, Lawn, Landscaped, Sprinklers Timer, Sprinkler System
Story 1
Entry Level One
Foundation Slab
Sewer Public Sewer
Water Public
Architectural Style Mid-Century Modern, Traditional
Level or Stories One
New Construction No
Schools
School District Desert Sands Unified
Others
HOA Name Whitehawk
Senior Community No
Tax ID 632550040
Security Features Carbon Monoxide Detector(s),Security Gate,Gated Community,Smoke Detector(s)
Acceptable Financing Cash, Conventional, FHA
Green/Energy Cert Solar
Listing Terms Cash, Conventional, FHA
Financing Conventional
Special Listing Condition Standard
Read Less
Want to know what your home might be worth? Contact us for a FREE valuation!

Our team is ready to help you sell your home for the highest possible price ASAP

Bought with George Van Valkenburg Jr. • Pacific Sotheby's International Realty






