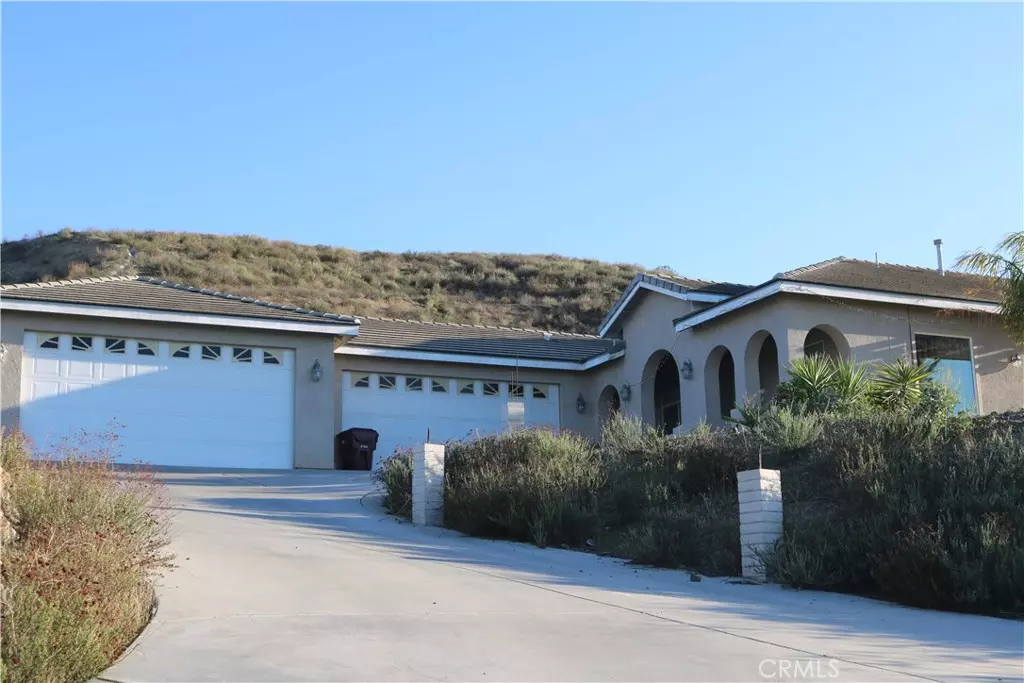$700,000
$695,000
0.7%For more information regarding the value of a property, please contact us for a free consultation.
21821 Ridgedale DR Lake Mathews, CA 92570
4 Beds
3 Baths
2,756 SqFt
Key Details
Sold Price $700,000
Property Type Single Family Home
Sub Type SingleFamilyResidence
Listing Status Sold
Purchase Type For Sale
Square Footage 2,756 sqft
Price per Sqft $253
MLS Listing ID IG21177211
Sold Date 11/05/21
Bedrooms 4
Full Baths 3
Construction Status Turnkey
HOA Y/N No
Year Built 2004
Lot Size 2.750 Acres
Property Description
Beautiful hillside estate with spectacular views of the lake, hills & mountains. Amazing custom home is set on 2.7 acres, affording exceptional privacy. Over 2,756 sq. ft. (per county records). It features 4 bedrooms, 3 baths with a Master suite that offers a retreat, large luxurious tub & beautifully appointed amenities. Two spacious bedrooms share Jack and Jill bath with the 4th bedroom just off the entry that can also be used as a home office. Warm entry foyer leads into a cozy family room with spectacular views of the lake. Wood-burning fireplace in formal living and dining room; granite kitchen counters, stainless steel appliances, wine cooler & cozy breakfast nook. Amenities include: beautiful slate floors, vaulted ceilings, wood shutters, interior laundry area and a 3-car garage. Large undeveloped backyard and land around the property that can be customized to create your own personal paradise. Surrounded by mountains and natural landscaping. Must see!
Location
State CA
County Riverside
Area 252 - Riverside
Zoning R-A-2 1/2
Rooms
Main Level Bedrooms 4
Interior
Interior Features GraniteCounters, HighCeilings, OpenFloorplan, AllBedroomsDown, BedroomonMainLevel, JackandJillBath, MainLevelMaster, WalkInClosets
Heating Central
Cooling CentralAir
Flooring Stone, Tile
Fireplaces Type FamilyRoom
Fireplace Yes
Appliance ElectricRange, GasRange
Laundry Inside
Exterior
Parking Features DoorMulti, DirectAccess, Driveway, DrivewayUpSlopeFromStreet, GarageFacesFront, Garage, RVAccessParking
Garage Spaces 4.0
Garage Description 4.0
Fence AverageCondition
Pool None
Community Features Biking, Foothills, Hiking, Stables, Rural, StormDrains
Utilities Available CableAvailable, ElectricityConnected, Propane, PhoneAvailable, SewerConnected, WaterConnected
Waterfront Description ReservoirinCommunity
View Y/N Yes
View Canal, Canyon, Hills, Lake, Mountains, Neighborhood, Panoramic, Water
Roof Type Tile
Accessibility NoStairs
Porch Concrete, FrontPorch
Attached Garage Yes
Total Parking Spaces 4
Private Pool No
Building
Lot Description Item25UnitsAcre, BackYard, HorseProperty, LotOver40000Sqft
Story 1
Entry Level One
Foundation ConcretePerimeter, Slab
Sewer SepticTypeUnknown
Water Public
Architectural Style Contemporary
Level or Stories One
New Construction No
Construction Status Turnkey
Schools
Elementary Schools Corona
Middle Schools Corona
High Schools Centennial
School District Corona-Norco Unified
Others
Senior Community No
Tax ID 286230019
Acceptable Financing Cash, CashtoNewLoan, Conventional
Horse Property Yes
Listing Terms Cash, CashtoNewLoan, Conventional
Financing Conventional
Special Listing Condition Standard
Read Less
Want to know what your home might be worth? Contact us for a FREE valuation!

Our team is ready to help you sell your home for the highest possible price ASAP

Bought with Chris Marple • VIP Realty Group






