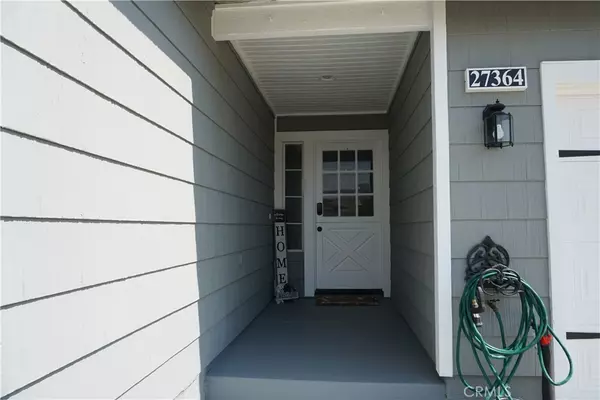$535,000
$515,000
3.9%For more information regarding the value of a property, please contact us for a free consultation.
27364 Mystical Springs Dr. Corona, CA 92883
3 Beds
2 Baths
1,312 SqFt
Key Details
Sold Price $535,000
Property Type Single Family Home
Sub Type Single Family Residence
Listing Status Sold
Purchase Type For Sale
Square Footage 1,312 sqft
Price per Sqft $407
Subdivision Other (Othr)
MLS Listing ID PW21212788
Sold Date 11/08/21
Bedrooms 3
Full Baths 2
Condo Fees $85
HOA Fees $85/mo
HOA Y/N Yes
Year Built 1998
Lot Size 9,147 Sqft
Property Description
Awesome single story home in Horsethief Canyon. The open floor plan is inviting and bright the house has many windows . A large great room with a fireplace. Spacious kitchen with an island, granite counter tops, and beautiful cabinets. Master bedroom has a walk-in closet and a full bath. New plumbing, newcarpet, fresh paint outside and inside, ceiling fans in each bedroom and the living room. Back yard has a large patio, gazebo is negociable. Horsethief Canyon has many amenities including community swimming pools , clubhouse, fitness center, parks and much more. Come see for yourself. Your clients will love it.
Location
State CA
County Riverside
Area 248 - Corona
Rooms
Other Rooms Gazebo
Main Level Bedrooms 3
Interior
Interior Features Ceiling Fan(s), Granite Counters, Open Floorplan, Pantry, All Bedrooms Down, Walk-In Closet(s)
Heating Central
Cooling Central Air
Flooring Carpet
Fireplaces Type Family Room
Fireplace Yes
Appliance Gas Cooktop, Disposal, Gas Oven, Microwave
Laundry In Garage
Exterior
Parking Features Door-Single, Garage
Garage Spaces 2.0
Garage Description 2.0
Pool Community, Association
Community Features Sidewalks, Pool
Utilities Available Electricity Connected, Natural Gas Connected, Water Connected
Amenities Available Playground, Pool, Spa/Hot Tub, Tennis Court(s)
View Y/N Yes
Porch See Remarks
Attached Garage Yes
Total Parking Spaces 2
Private Pool No
Building
Lot Description Corner Lot
Story One
Entry Level One
Sewer Sewer Tap Paid
Water Public
Level or Stories One
Additional Building Gazebo
New Construction No
Schools
School District Lake Elsinore Unified
Others
HOA Name Walters Management
Senior Community No
Tax ID 393402014
Security Features Carbon Monoxide Detector(s),Smoke Detector(s)
Acceptable Financing Cash to New Loan
Listing Terms Cash to New Loan
Financing Cash to New Loan
Special Listing Condition Standard
Read Less
Want to know what your home might be worth? Contact us for a FREE valuation!

Our team is ready to help you sell your home for the highest possible price ASAP

Bought with RAMON TORRES • EXP REALTY OF CALIFORNIA INC





