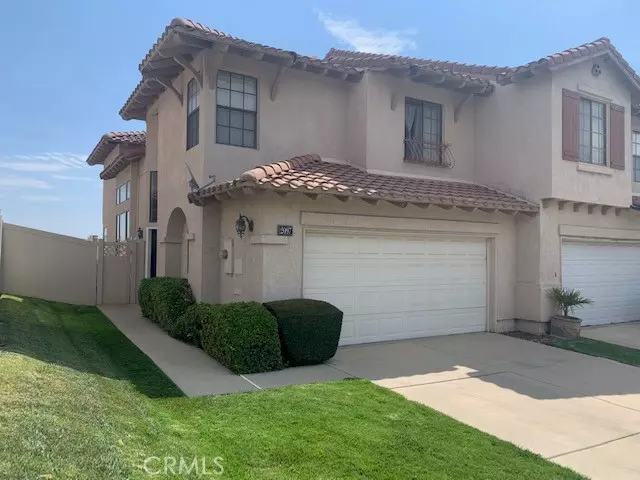$620,000
$599,000
3.5%For more information regarding the value of a property, please contact us for a free consultation.
2097 San Antonio DR Corona, CA 92882
3 Beds
3 Baths
1,516 SqFt
Key Details
Sold Price $620,000
Property Type Single Family Home
Sub Type Single Family Residence
Listing Status Sold
Purchase Type For Sale
Square Footage 1,516 sqft
Price per Sqft $408
Subdivision Other (Othr)
MLS Listing ID OC21145598
Sold Date 11/12/21
Bedrooms 3
Full Baths 2
Half Baths 1
Condo Fees $100
HOA Fees $100/mo
HOA Y/N Yes
Year Built 1992
Lot Size 3,049 Sqft
Property Description
MOVE IN ready with NEW carpeting through out second floor, FRESH interior paint, BRAND NEW garage paint with epoxy, BRAND NEW bedroom closets.
Great starter home nestled in the scenic community of Sierra Del Oro next to Yorba Linda. Subject property has 3 bedroom 2.5 bath, 2 car garage direct access. Low HOA. Property has high ceiling, master bedroom has walk in closet and view of the mountains and city lights. There is a LOFT currently being used as an office, can be use as a den, Cozy backyard has new vinyl fences and concrete area. Enjoy the afternoon breeze and the peacefulness of the nearby mountains with city lights view at night. Very close to the community pool, picnic benches, and toddler's playground, and a short distance away from the elementary school, shopping center and a park featuring a water splash zone. Just minutes away from the 91 freeway, 91 express lanes, 241 freeway, 71 freeway and Metro Link train station, This property won't last, Bring your buyers and let's open escrow!
Location
State CA
County Riverside
Area 248 - Corona
Zoning W2
Interior
Interior Features Balcony, Ceiling Fan(s), High Ceilings, Open Floorplan, All Bedrooms Up, Attic, Loft, Walk-In Closet(s)
Heating Central, Forced Air, Fireplace(s), Natural Gas
Cooling Central Air, Electric
Flooring Carpet, Tile
Fireplaces Type Gas, Gas Starter, Kitchen, Living Room
Fireplace Yes
Appliance Built-In Range, Dishwasher, Gas Range, Gas Water Heater
Laundry Washer Hookup, Electric Dryer Hookup, Gas Dryer Hookup, In Garage
Exterior
Parking Features Direct Access, Driveway, Garage
Garage Spaces 2.0
Garage Description 2.0
Fence Excellent Condition, Vinyl, Wrought Iron
Pool Community, In Ground, Association
Community Features Hiking, Pool
Amenities Available Picnic Area, Playground, Pool
View Y/N Yes
View City Lights, Mountain(s)
Roof Type Clay,Tile
Porch Concrete, Open, Patio
Attached Garage Yes
Total Parking Spaces 2
Private Pool No
Building
Lot Description 0-1 Unit/Acre, Sprinklers In Rear, Sprinklers In Front, Landscaped, Sprinkler System, Street Level
Story Two
Entry Level Two
Foundation Slab
Sewer Public Sewer
Water Public
Architectural Style Spanish
Level or Stories Two
New Construction No
Schools
Elementary Schools Prado
School District Corona-Norco Unified
Others
HOA Name Corona Monterey Village Homeowners
Senior Community No
Tax ID 102773010
Security Features Carbon Monoxide Detector(s),Smoke Detector(s)
Acceptable Financing Cash to New Loan, Conventional, FHA, VA Loan
Listing Terms Cash to New Loan, Conventional, FHA, VA Loan
Financing Conventional
Special Listing Condition Standard, Trust
Read Less
Want to know what your home might be worth? Contact us for a FREE valuation!

Our team is ready to help you sell your home for the highest possible price ASAP

Bought with GABRIEL GONZALEZ • HomeSmart, Evergreen Realty





