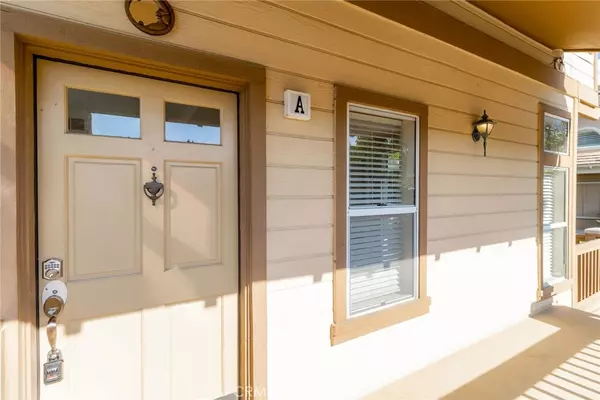$701,000
$699,900
0.2%For more information regarding the value of a property, please contact us for a free consultation.
536 N Pageant DR #A Orange, CA 92869
3 Beds
3 Baths
1,771 SqFt
Key Details
Sold Price $701,000
Property Type Townhouse
Sub Type Townhouse
Listing Status Sold
Purchase Type For Sale
Square Footage 1,771 sqft
Price per Sqft $395
Subdivision Huntington (Htrc)
MLS Listing ID LG21225281
Sold Date 12/22/21
Bedrooms 3
Full Baths 2
Half Baths 1
Condo Fees $320
Construction Status Turnkey
HOA Fees $320/mo
HOA Y/N Yes
Year Built 1995
Lot Size 435 Sqft
Property Description
Lovely 3 bedroom, 2.5 bathroom, 3 story townhome in the gated community of Huntington in Orange! Enjoy a spacious floor plan with high ceilings and lots of natural light. From the garage, steps lead up to the main living area with a living room, breakfast nook, and kitchen. The kitchen features tile countertops, white appliances, and a small breakfast bar. The upper level features the 3 bedrooms. The primary bedroom offers a walk-in closet, a dual vanity in the primary bathroom, a soaking tub, and a walk-in shower. Sliding doors lead to the neighborhood and pool view porch. Additional property highlights include garage laundry hookups and a 3 car tandem garage. Community amenities include a swimming pool, spa, outdoor barbecue area, and clubhouse. Conveniently located within walking distance to the sports center and easy access to shopping, dining, and major freeways!
Location
State CA
County Orange
Area 72 - Orange & Garden Grove, E Of Harbor, N Of 22 F
Interior
Interior Features CeilingFans, HighCeilings, OpenFloorplan, TileCounters, Tandem, AllBedroomsDown, WalkInClosets
Heating Central, ENERGYSTARQualifiedEquipment
Cooling CentralAir, ENERGYSTARQualifiedEquipment
Flooring Carpet, Tile
Fireplaces Type FamilyRoom
Fireplace Yes
Appliance BuiltInRange, Dishwasher, ENERGYSTARQualifiedAppliances
Laundry ElectricDryerHookup, GasDryerHookup, InGarage
Exterior
Garage DoorMulti, DirectAccess, Garage, GarageFacesRear, Tandem
Garage Spaces 3.0
Garage Description 3.0
Fence GoodCondition
Pool Community, InGround, Association
Community Features Biking, Hiking, Gated, Park, Pool
Utilities Available ElectricityAvailable, NaturalGasConnected
Amenities Available Clubhouse, OutdoorCookingArea, Barbecue, PicnicArea, Pool, SpaHotTub
View Y/N Yes
View Neighborhood, Pool
Roof Type Composition,Tile
Accessibility Parking
Porch Patio
Attached Garage Yes
Total Parking Spaces 3
Private Pool No
Building
Lot Description ClosetoClubhouse, Landscaped, NearPark
Story 3
Entry Level ThreeOrMore
Foundation Slab
Sewer Unknown
Water Public
Architectural Style CapeCod, Contemporary, Colonial
Level or Stories ThreeOrMore
New Construction No
Construction Status Turnkey
Schools
Elementary Schools Prospect
Middle Schools Santiago
High Schools El Modena
School District Orange Unified
Others
HOA Name Huntington
Senior Community No
Tax ID 93921232
Security Features CarbonMonoxideDetectors,GatedCommunity,SmokeDetectors
Acceptable Financing Cash, Conventional
Listing Terms Cash, Conventional
Financing Conventional
Special Listing Condition Standard
Read Less
Want to know what your home might be worth? Contact us for a FREE valuation!

Our team is ready to help you sell your home for the highest possible price ASAP

Bought with Joseph Chow • Redfin






