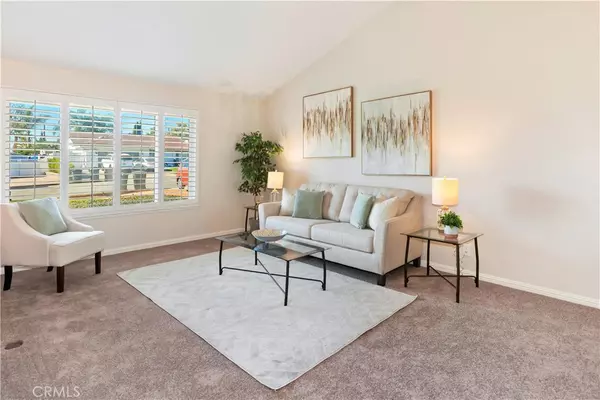$980,000
$880,000
11.4%For more information regarding the value of a property, please contact us for a free consultation.
982 N Poinsettia AVE Brea, CA 92821
4 Beds
3 Baths
2,350 SqFt
Key Details
Sold Price $980,000
Property Type Single Family Home
Sub Type Single Family Residence
Listing Status Sold
Purchase Type For Sale
Square Footage 2,350 sqft
Price per Sqft $417
Subdivision ,North Hills (Norh)
MLS Listing ID PW21253116
Sold Date 01/03/22
Bedrooms 4
Full Baths 1
Three Quarter Bath 2
Construction Status Additions/Alterations
HOA Y/N No
Year Built 1971
Lot Size 7,344 Sqft
Property Description
Welcome to one of the most exclusive and spacious floor plans around! This delightful, single family residence has two primary bedrooms with en-suite bathrooms ideal for multi-family living. This fantastic 2350 sqft home sits atop a 7345 sqft lot, in a quiet neighborhood. With a total of 4 bedrooms, 3 bathrooms, 3 living spaces, 2 car garage, and a private backyard great for entertaining, this really is the perfect place to call home! There are several distinctive features of this home including a formal living room, a family room with a gas fireplace, a bonus room right off the kitchen creating an open style kitchen/great room. Come evening a direct view of the Disneyland fireworks just outside the door. Updates include newer vinyl window, two of the three bathrooms updated, newer a/c & furnace, recently added recessed lightening in hall, fresh neutral paint and carpet throughout most of the house along with hardwood in kitchen and entry. Don’t miss out on this wonderful home located near Downtown Brea, great parks, and in the Brea School District.
View Video Tour - https://vimeo.com/649670122
Location
State CA
County Orange
Area 86 - Brea
Rooms
Main Level Bedrooms 4
Interior
Interior Features Breakfast Bar, Block Walls, Ceiling Fan(s), Separate/Formal Dining Room, Pantry, Recessed Lighting, Tile Counters, All Bedrooms Down, Bedroom on Main Level, Main Level Primary, Multiple Primary Suites, Walk-In Closet(s)
Heating Central, Fireplace(s)
Cooling Central Air
Flooring Carpet, Tile, Wood
Fireplaces Type Family Room, Gas
Fireplace Yes
Appliance Built-In Range, Dishwasher, Disposal, Gas Oven, Microwave, Water Heater
Laundry Washer Hookup, Electric Dryer Hookup, Gas Dryer Hookup, In Garage
Exterior
Garage Driveway, Garage, On Street
Garage Spaces 2.0
Garage Description 2.0
Fence Block, Wood
Pool None
Community Features Street Lights, Suburban, Sidewalks
View Y/N Yes
View Hills, Neighborhood
Roof Type Composition
Accessibility None
Porch Concrete, Patio
Attached Garage No
Total Parking Spaces 2
Private Pool No
Building
Lot Description 0-1 Unit/Acre, Back Yard, Front Yard, Sprinkler System, Street Level
Story 1
Entry Level One
Foundation Slab
Sewer Public Sewer
Water Public
Architectural Style Traditional
Level or Stories One
New Construction No
Construction Status Additions/Alterations
Schools
School District Brea-Olinda Unified
Others
Senior Community No
Tax ID 30413112
Security Features Carbon Monoxide Detector(s),Fire Detection System,Smoke Detector(s)
Acceptable Financing Cash, Cash to Existing Loan, Cash to New Loan, Conventional, Contract, Cal Vet Loan, 1031 Exchange, Fannie Mae
Listing Terms Cash, Cash to Existing Loan, Cash to New Loan, Conventional, Contract, Cal Vet Loan, 1031 Exchange, Fannie Mae
Financing Conventional
Special Listing Condition Trust
Read Less
Want to know what your home might be worth? Contact us for a FREE valuation!

Our team is ready to help you sell your home for the highest possible price ASAP

Bought with Ted Kim • Gateway Real Estate, Inc.






