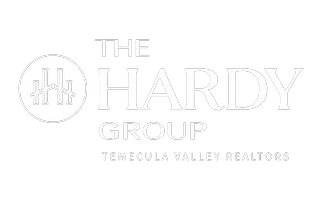$430,000
$425,000
1.2%For more information regarding the value of a property, please contact us for a free consultation.
31267 Palomar RD Menifee, CA 92584
5 Beds
4 Baths
2,497 SqFt
Key Details
Sold Price $430,000
Property Type Single Family Home
Sub Type Single Family Residence
Listing Status Sold
Purchase Type For Sale
Square Footage 2,497 sqft
Price per Sqft $172
MLS Listing ID SW20093151
Sold Date 07/16/20
Bedrooms 5
Full Baths 3
Half Baths 1
Construction Status Turnkey
HOA Y/N No
Year Built 2009
Lot Size 7,840 Sqft
Property Sub-Type Single Family Residence
Property Description
This great home in the heart of Menifee features 4 bedrooms upstairs and one bedroom with a full remodeled bathroom downstairs. There is new flooring and carpet throughout the home. The kitchen has a nice island with a very large pantry. The kitchen opens up to the family room that features a nicely updated fireplace. There is a separate dining room perfect for entertaining. The master bedroom is very spacious and complete with a huge walk-in closet. The master bathroom has a separate oversized tub and shower and also has his and her sinks. Two of the bedrooms upstairs share a jack and jill bathroom. The laundry room is located upstairs and is very large along with its own closet for storage. The backyard has an alumawood patio and a separate gated area that could be used for pets, a trampoline, swing set. or even potential RV parking. The 3 car tandem garage has tons of storage and room for all your toys. This home is very close to Wheatfield park so you can have a front-row seat to the Fourth Of July fireworks. This community has no HOA. It is close to schools, parks, and shopping.
Location
State CA
County Riverside
Area Srcar - Southwest Riverside County
Zoning R-1
Rooms
Main Level Bedrooms 1
Interior
Interior Features Block Walls, Separate/Formal Dining Room, Granite Counters, Pantry, Bedroom on Main Level, Jack and Jill Bath, Walk-In Pantry
Heating Central, Fireplace(s), Solar
Cooling Central Air
Flooring Laminate
Fireplaces Type Family Room
Fireplace Yes
Appliance Dishwasher, Gas Range, Self Cleaning Oven, Water To Refrigerator, Water Heater
Laundry Laundry Room
Exterior
Parking Features Door-Single, Driveway, Garage
Garage Spaces 3.0
Garage Description 3.0
Pool None
Community Features Park, Sidewalks
Utilities Available Cable Connected, Natural Gas Connected, Phone Available, Sewer Connected, Water Connected
View Y/N No
View None
Porch Rear Porch, Concrete, Front Porch
Attached Garage Yes
Total Parking Spaces 5
Private Pool No
Building
Lot Description 0-1 Unit/Acre
Faces East
Story 2
Entry Level Two
Foundation Slab
Sewer Public Sewer
Water Public
Level or Stories Two
New Construction No
Construction Status Turnkey
Schools
School District Perris Union High
Others
Senior Community No
Tax ID 372302010
Acceptable Financing Submit
Listing Terms Submit
Financing FHA
Special Listing Condition Standard
Read Less
Want to know what your home might be worth? Contact us for a FREE valuation!

Our team is ready to help you sell your home for the highest possible price ASAP

Bought with Paige HardyHill • Hardy Realtors





