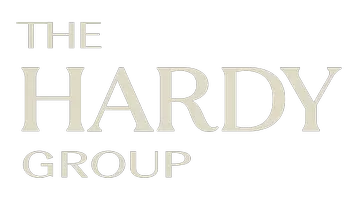$1,250,000
$1,299,000
3.8%For more information regarding the value of a property, please contact us for a free consultation.
117 N GALE DR #301 Beverly Hills, CA 90211
2 Beds
3 Baths
1,714 SqFt
Key Details
Sold Price $1,250,000
Property Type Condo
Sub Type Condominium
Listing Status Sold
Purchase Type For Sale
Square Footage 1,714 sqft
Price per Sqft $729
MLS Listing ID 22115099
Sold Date 02/08/22
Bedrooms 2
Full Baths 3
Condo Fees $788
Construction Status Updated/Remodeled
HOA Fees $788/mo
HOA Y/N Yes
Year Built 1991
Lot Size 0.448 Acres
Property Sub-Type Condominium
Property Description
Located in a fabulous art-deco-style building north of Wilshire in Beverly Hills, this completely renovated, move-in-ready, front facing corner unit is generously sized, open, and bright. An avid entertainer's delight, step through the formal entryway into a large combination living and dining room with high ceilings, built-in cabinetry, plus a wood-burning fireplace. The ultra-chic, modern kitchen will impress any home chef, featuring stainless steel appliances, ample countertop space, and a breakfast bar.For your convenience, both bedrooms are en suite, offer custom storage from Closets by Design, and provide access to a private balcony. Pamper yourself in the spa-like primary bath showcasing a soaking tub, a separate shower, and dual vanities. Other must-have features are a full-size washer/dryer and central HVAC. Building amenities include controlled access, a sauna, conference room, roof-top deck, side-by-side parking, and a storage unit. You'll be just minutes from the Metro complex, museums, as well as the renowned restaurants, shopping, and hotels of Beverly Hills plus West Hollywood. Come for a tour while you still can!
Location
State CA
County Los Angeles
Area C01 - Beverly Hills
Zoning BHR475
Interior
Interior Features Breakfast Bar, Separate/Formal Dining Room, Walk-In Closet(s)
Heating Central
Flooring Carpet
Fireplaces Type Living Room
Fireplace Yes
Appliance Convection Oven, Double Oven, Dishwasher, Electric Oven, Gas Cooktop, Disposal, Microwave, Dryer
Exterior
Parking Features Controlled Entrance, Concrete, Covered, Guest, Community Structure, Side By Side
Fence Wrought Iron
Pool None
Community Features Gated
Amenities Available Clubhouse, Controlled Access, Insurance, Pet Restrictions
View Y/N Yes
View City Lights
Private Pool No
Building
Story 4
Entry Level One
Level or Stories One
New Construction No
Construction Status Updated/Remodeled
Others
HOA Fee Include Earthquake Insurance
Senior Community No
Tax ID 4334022150
Security Features Fire Detection System,Security Gate,Gated Community,Smoke Detector(s)
Special Listing Condition Standard
Read Less
Want to know what your home might be worth? Contact us for a FREE valuation!

Our team is ready to help you sell your home for the highest possible price ASAP

Bought with Angela Roberts • Core Real Estate Group


