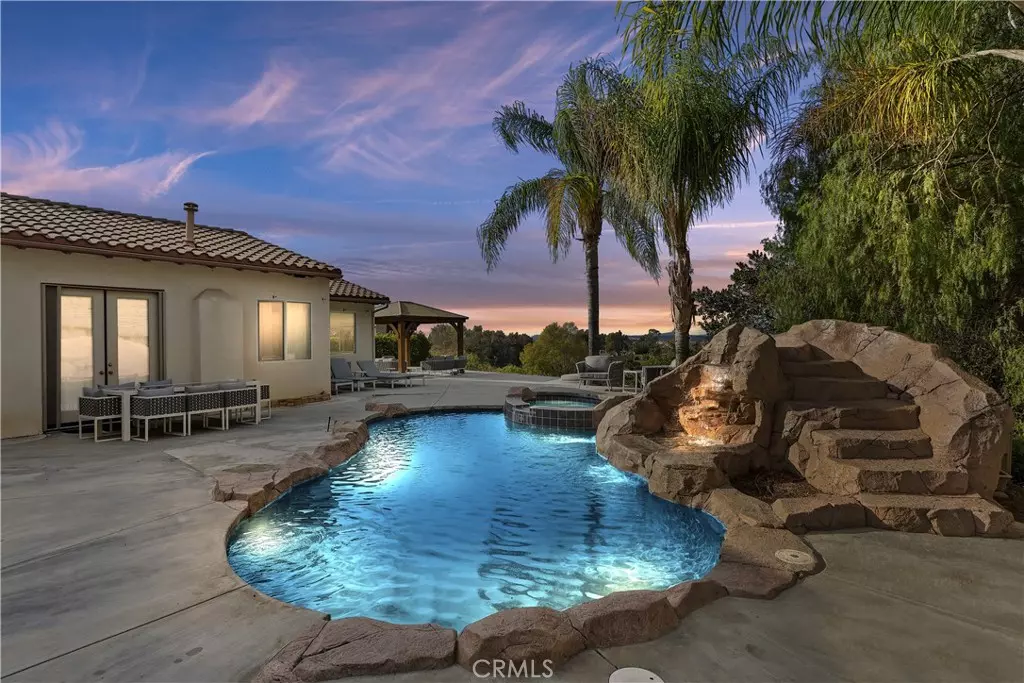$2,000,000
$2,100,000
4.8%For more information regarding the value of a property, please contact us for a free consultation.
6195 E Henning View Anaheim Hills, CA 92807
5 Beds
4 Baths
3,950 SqFt
Key Details
Sold Price $2,000,000
Property Type Single Family Home
Sub Type Single Family Residence
Listing Status Sold
Purchase Type For Sale
Square Footage 3,950 sqft
Price per Sqft $506
Subdivision Anaheim Hills Estates (Anhi)
MLS Listing ID IG22000053
Sold Date 02/14/22
Bedrooms 5
Full Baths 3
Half Baths 1
HOA Y/N No
Year Built 2003
Lot Size 1.165 Acres
Lot Dimensions Assessor
Property Description
Private Entertainers Paradise, a MUST SEE! Nestled in highly sought after prime location of Anaheim Hills with quick access to freeways, you will find this 5 bed 3.5 bath designer home with upgrades galore! Open floorplan with Primary suite and 2 bedrooms downstairs this home feels like a single story. Living room with 2 story high ceilings and custom lighting throughout home, and even a wet bar for entertaining the home this a entertainers dream! Gourmet Chef's kitchen has Viking appliances, built in refrigerator freezer, double oven, warming drawer, and wall pantry are all hidden with custom cabinetry. The Primary bedroom retreat has seating area with cozy fireplace with amazing views, custom designed walk in closet with island. No cost was spared with remodeled bathrooms and designer touches throughout the home! Spacious PRIVATE oasis backyard has multiple seating areas, pool, slide, spa with waterfall, built in BBQ and bar island for entertaining and enjoying the unobscured breathtaking views of the CITY LIGHTS and SUNSET VIEWS!
Location
State CA
County Orange
Area 77 - Anaheim Hills
Rooms
Main Level Bedrooms 3
Interior
Interior Features Wet Bar, Breakfast Bar, Ceiling Fan(s), Crown Molding, Cathedral Ceiling(s), Separate/Formal Dining Room, Granite Counters, High Ceilings, Bar, Wired for Sound, Entrance Foyer, Loft, Main Level Primary, Primary Suite, Walk-In Closet(s)
Heating Central
Cooling Central Air
Fireplaces Type Family Room, Primary Bedroom
Fireplace Yes
Appliance 6 Burner Stove, Built-In Range, Barbecue, Double Oven, Dishwasher, ENERGY STAR Qualified Appliances, Freezer, Disposal, Microwave, Refrigerator, Range Hood, Warming Drawer
Laundry Electric Dryer Hookup, Gas Dryer Hookup
Exterior
Garage Door-Multi, Direct Access, Door-Single, Driveway, Garage
Garage Spaces 3.0
Garage Description 3.0
Pool In Ground, Private, Waterfall
Community Features Biking
Utilities Available Cable Available, Electricity Connected, Natural Gas Connected, Sewer Connected
View Y/N Yes
View City Lights, Mountain(s)
Roof Type Tile
Attached Garage Yes
Total Parking Spaces 7
Private Pool Yes
Building
Lot Description 0-1 Unit/Acre, Corner Lot, Landscaped, Sprinkler System
Story Two
Entry Level Two
Sewer Public Sewer
Water Public
Level or Stories Two
New Construction No
Schools
School District Orange Unified
Others
Senior Community No
Tax ID 35640113
Acceptable Financing Cash, Cash to New Loan, Conventional
Listing Terms Cash, Cash to New Loan, Conventional
Financing Conventional
Special Listing Condition Standard
Read Less
Want to know what your home might be worth? Contact us for a FREE valuation!

Our team is ready to help you sell your home for the highest possible price ASAP

Bought with ROBERT LOPEZ • REGIONAL REAL ESTATE






