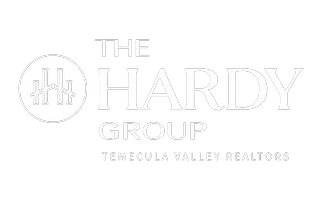$600,000
$595,000
0.8%For more information regarding the value of a property, please contact us for a free consultation.
23689 Canyon Oak Dr. Murrieta, CA 92562
3 Beds
3 Baths
1,458 SqFt
Key Details
Sold Price $600,000
Property Type Single Family Home
Sub Type Single Family Residence
Listing Status Sold
Purchase Type For Sale
Square Footage 1,458 sqft
Price per Sqft $411
MLS Listing ID 220002629SD
Sold Date 03/11/22
Bedrooms 3
Full Baths 2
Half Baths 1
HOA Y/N No
Year Built 1989
Property Sub-Type Single Family Residence
Property Description
"Desirable Oaks Community in Murrieta" Home has remodeled kitchen with Farm sink and all new bathroom cabinetry- chrome single handle faucets, New Quartz countertops, S/S kitchen appliances transfer. 3 bedrooms plus huge bonus room with a balcony overlooking the gorgeous mountain range and hillside views. Large pool size yard, Neutral color carpeting. Dual set of French doors open to back yard from Dining Room and kitchen. 2 car attached garage, New water heater, Tile Roof, Freshly painted interior. Situated close to Wineries of Temecula, Fine dining, Select Golf Links and the renowned Old Temecula restaurants. (proximity is about 20 min or less) "Desirable Oaks Community in Murrieta" Home has upgraded kitchen with Farm sink and all new bathroom cabinetry, New Quartz counter tops, S/S kitchen appliances transfer. 3 bedrooms plus huge bonus room with a balcony overlooking the gorgeous mountain range and hillside views. Large pool size yard, Neutral color carpeting. Dual set of French doors open to back yard from Dining Room and kitchen. 2 car attached garage, New water heater, Tile Roof. Freshly painted interior. Equipment: Garage Door Opener Topography: LL
Location
State CA
County Riverside
Interior
Interior Features Solid Surface Counters
Heating Forced Air, Natural Gas
Cooling Central Air
Fireplaces Type Gas Starter, Living Room
Fireplace Yes
Appliance Counter Top, Dishwasher, Gas Cooking, Disposal, Gas Oven, Gas Range, Microwave, Refrigerator
Laundry Electric Dryer Hookup, Gas Dryer Hookup, In Garage
Exterior
Parking Features Driveway, Garage, Garage Door Opener
Garage Spaces 2.0
Garage Description 2.0
Pool None
Utilities Available Sewer Not Available
View Y/N Yes
View Mountain(s)
Total Parking Spaces 4
Private Pool No
Building
Story 2
Entry Level Two
Sewer None
Level or Stories Two
Others
Senior Community No
Tax ID 949292013
Acceptable Financing Cash, Conventional
Listing Terms Cash, Conventional
Financing Conventional
Read Less
Want to know what your home might be worth? Contact us for a FREE valuation!

Our team is ready to help you sell your home for the highest possible price ASAP

Bought with Jill Hardy • Hardy Realtors





