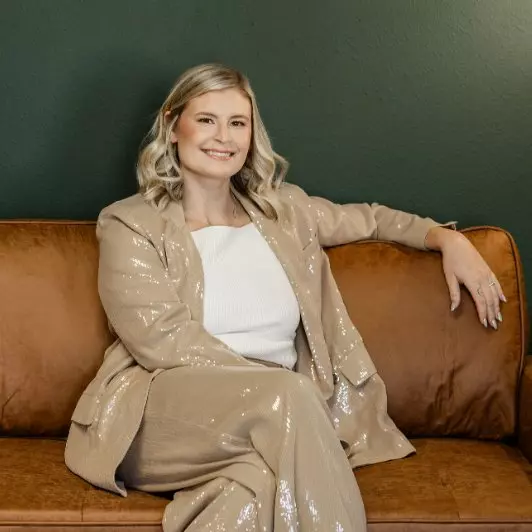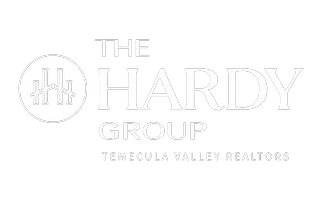$1,190,000
$1,099,000
8.3%For more information regarding the value of a property, please contact us for a free consultation.
24782 Summerwind LN Lake Forest, CA 92630
4 Beds
2 Baths
2,279 SqFt
Key Details
Sold Price $1,190,000
Property Type Single Family Home
Sub Type Single Family Residence
Listing Status Sold
Purchase Type For Sale
Square Footage 2,279 sqft
Price per Sqft $522
Subdivision Oaks (To)
MLS Listing ID OC22005298
Sold Date 03/19/22
Bedrooms 4
Full Baths 2
Condo Fees $136
Construction Status Updated/Remodeled
HOA Fees $136/mo
HOA Y/N Yes
Year Built 1975
Lot Size 5,898 Sqft
Property Sub-Type Single Family Residence
Property Description
Rarely on the market, this 1 story 4 bed 2 bath home is the largest floor plan in The Oaks with sit down lake views from your master bedroom, kitchen, living room, and back patio. Safely and privately located at the end of a cul-de-sac, this home is perfect for entertaining guests with a wrap around yard with 4 patio areas, and best of all, an inviting view of the lake across the street makes it a real crowd pleaser. The home has cathedral ceilings, is upgraded with dual pane sound proof windows, stone floors, wood floors, stone counters in kitchen and bathroom. Kitchen has upgraded stainless steel appliances, timeless maple cabinetry with functional pull out drawers and upgraded granite counters. Master bedroom and bathroom have been remodeled with luxury vinyl flooring, stone tiled shower and floors, and double stone vanities. Features of owning in this community are the amenities of the Sun and Sail Club which has pools, spas, sports courts, fitness center, large events building for private parties and weddings. Come see it soon and make it yours!
Location
State CA
County Orange
Area Ls - Lake Forest South
Rooms
Main Level Bedrooms 4
Interior
Interior Features Built-in Features, Ceiling Fan(s), Cathedral Ceiling(s), Eat-in Kitchen, Granite Counters, High Ceilings, All Bedrooms Down, Bedroom on Main Level, Main Level Primary
Heating Central
Cooling Central Air
Flooring Stone, Tile, Wood
Fireplaces Type Gas, Living Room
Fireplace Yes
Appliance Dishwasher, Gas Oven, Gas Range, Range Hood
Laundry Washer Hookup, Gas Dryer Hookup, In Garage
Exterior
Parking Features Concrete, Door-Multi, Driveway, Garage, Garage Door Opener, Paved, Public, Private
Garage Spaces 2.0
Garage Description 2.0
Fence Block, Wood
Pool Community, Association
Community Features Curbs, Fishing, Lake, Park, Street Lights, Suburban, Sidewalks, Pool
Utilities Available Cable Available, Electricity Available, Natural Gas Available
Amenities Available Clubhouse, Controlled Access, Sport Court, Dock, Fitness Center, Fire Pit, Meeting Room, Management, Meeting/Banquet/Party Room, Outdoor Cooking Area, Barbecue, Picnic Area, Paddle Tennis, Playground, Pickleball, Pool, Recreation Room, Sauna, Spa/Hot Tub, Tennis Court(s)
Waterfront Description Across the Road from Lake/Ocean,Lake Privileges
View Y/N Yes
View Lake, Water
Roof Type Composition,Shingle
Porch Concrete, Patio
Attached Garage Yes
Total Parking Spaces 4
Private Pool No
Building
Lot Description Cul-De-Sac, Street Level
Story 1
Entry Level One
Sewer Public Sewer
Water Public
Architectural Style Traditional
Level or Stories One
New Construction No
Construction Status Updated/Remodeled
Schools
School District Saddleback Valley Unified
Others
HOA Name The Oaks
Senior Community No
Tax ID 61430105
Acceptable Financing Cash, Cash to New Loan, Conventional
Listing Terms Cash, Cash to New Loan, Conventional
Financing Cash to New Loan
Special Listing Condition Standard
Read Less
Want to know what your home might be worth? Contact us for a FREE valuation!

Our team is ready to help you sell your home for the highest possible price ASAP

Bought with Bhavna Kumar • Re/Max Premier Realty





