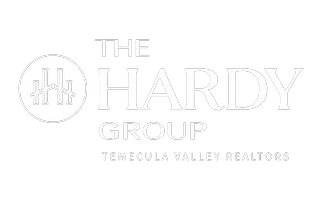$490,000
$499,000
1.8%For more information regarding the value of a property, please contact us for a free consultation.
33081 Yucca ST Temecula, CA 92592
4 Beds
3 Baths
2,888 SqFt
Key Details
Sold Price $490,000
Property Type Single Family Home
Sub Type Single Family Residence
Listing Status Sold
Purchase Type For Sale
Square Footage 2,888 sqft
Price per Sqft $169
MLS Listing ID SW16125717
Sold Date 09/13/16
Bedrooms 4
Full Baths 3
Condo Fees $89
HOA Fees $89/mo
HOA Y/N Yes
Year Built 2004
Lot Size 8,276 Sqft
Property Sub-Type Single Family Residence
Property Description
Absolutely stunning home in the highly sought after Red Hawk Community. Privately located towards the end of a cul-de-sac with panoramic city and mountain views. Pristine curb appeal, lush healthy landscaping, and a dynamic entry set the tone for this completely upgraded charmer. Entry opens to a formal living room and formal dining room. The cozy fireplaces can be enjoyed in both the family room and kitchen. Open kitchen with granite slab counters and backsplash, under cabinet lighting, oversized center island with sink and bar seating and ample cabinet space. Upstairs features a large loft and built in work station. The spacious master suite is truly a retreat with a walk-in closet, unsuited bath with double sinks, vanity, soaking tub and separate shower. Three (3) car garage with an abundance of storage room. The backyard is an entertainer's paradise with a wraparound patio, fire pit, on one of the largest lots in the neighborhood with arguably the best views. You must see this home to appreciate the detail and elegance.
Location
State CA
County Riverside
Area Srcar - Southwest Riverside County
Interior
Interior Features Breakfast Bar, Breakfast Area, Separate/Formal Dining Room, Granite Counters, Open Floorplan, Recessed Lighting, Loft, Primary Suite
Heating Central
Cooling Central Air
Flooring Carpet, Laminate, Tile
Fireplaces Type Living Room
Fireplace Yes
Appliance Dishwasher, Gas Cooktop, Disposal, Gas Oven, Gas Range, Gas Water Heater, Microwave
Laundry Electric Dryer Hookup, Gas Dryer Hookup, Inside, Laundry Room
Exterior
Parking Features Concrete, Door-Multi, Direct Access, Garage, Garage Door Opener
Garage Spaces 3.0
Garage Description 3.0
Fence Masonry, Wrought Iron
Pool None
Community Features Curbs, Sidewalks, Gated
Utilities Available Electricity Available, Natural Gas Available, Sewer Connected
View Y/N Yes
View Canyon, Park/Greenbelt, Meadow, Mountain(s)
Roof Type Spanish Tile
Porch Concrete
Attached Garage Yes
Total Parking Spaces 3
Private Pool No
Building
Lot Description Cul-De-Sac, Lawn, Landscaped
Story Two
Entry Level Two
Foundation Slab
Water Public
Architectural Style Mediterranean
Level or Stories Two
Schools
School District Temecula Unified
Others
Senior Community No
Tax ID 962330052
Security Features Gated Community
Acceptable Financing Cash, Submit, VA Loan
Listing Terms Cash, Submit, VA Loan
Financing Conventional
Special Listing Condition Standard
Read Less
Want to know what your home might be worth? Contact us for a FREE valuation!

Our team is ready to help you sell your home for the highest possible price ASAP

Bought with Jill Hardy • Hardy Homes & Estates



