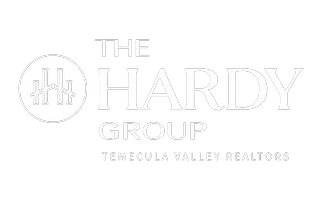$475,000
$485,000
2.1%For more information regarding the value of a property, please contact us for a free consultation.
45491 Bayberry PL Temecula, CA 92592
4 Beds
3 Baths
2,916 SqFt
Key Details
Sold Price $475,000
Property Type Single Family Home
Sub Type Single Family Residence
Listing Status Sold
Purchase Type For Sale
Square Footage 2,916 sqft
Price per Sqft $162
MLS Listing ID SW16180555
Sold Date 09/29/16
Bedrooms 4
Full Baths 2
Half Baths 1
Condo Fees $45
Construction Status Turnkey
HOA Fees $45/mo
HOA Y/N Yes
Year Built 2008
Lot Size 7,840 Sqft
Property Sub-Type Single Family Residence
Property Description
Welcome Home to Wolf Creek Living in the Mahogany Community of Wolf Creek built by Woodside Homes. This immaculate turn key single story boasts 2,916 Sq. Ft., 4 Bedrooms w/bonus room/office/bedroom, 2.5 Baths, and pool sized large lot of 7,840 Sq. Ft. You'll love the many upgrades & amenities the home has to offer including, craftsmen elevation, tall ceilings which give the home that Estate home feeling, open floor plan, neutral carpeting & tiled entry, Spanish style arches, custom blinds, built in's, central vacuum and much more. This beautiful craftsman home offers a spacious bonus room/office/bedroom, formal living room w/chandelier, formal dining room, laundry room, amazing chef's Baltic granite kitchen, w/granite island w/stainless steel GE Profile appliances w/5 burner stove, GE Smart Water filtration system, walk in pantry, cherry wood cabinetry, chef's desk, linoleum kitchen flooring, family room w/raised hearth gas fireplace, large master bedroom, master bathroom w/his&her vanities, large walk in closet, and large soaking tub. The other side of this amazing home features 3 other good sized bedrooms w/closets and full bath. Close to shopping, entertainment, California Distinguished Schools, hospital, and freeways. Click on Virtual Tour!
Location
State CA
County Riverside
Area Srcar - Southwest Riverside County
Interior
Interior Features Breakfast Bar, Built-in Features, Breakfast Area, Central Vacuum, Separate/Formal Dining Room, Granite Counters, High Ceilings, Open Floorplan, Pantry, Recessed Lighting, All Bedrooms Down, Bedroom on Main Level, Main Level Primary, Primary Suite, Utility Room, Walk-In Pantry, Walk-In Closet(s)
Heating Central, Forced Air
Cooling Central Air, Electric
Flooring Carpet, Tile, Vinyl
Fireplaces Type Family Room
Equipment Satellite Dish
Fireplace Yes
Appliance Built-In Range, Dishwasher, Microwave
Laundry Laundry Room
Exterior
Parking Features Concrete, Door-Multi, Direct Access, Garage, Garage Faces Side
Garage Spaces 2.0
Garage Description 2.0
Fence Vinyl
Pool Community, Association
Community Features Gutter(s), Storm Drain(s), Street Lights, Sidewalks, Pool
Utilities Available Sewer Available
Amenities Available Clubhouse, Fitness Center, Fire Pit, Meeting Room, Meeting/Banquet/Party Room, Outdoor Cooking Area, Barbecue, Picnic Area, Playground, Pool, Recreation Room, Sauna, Spa/Hot Tub
View Y/N Yes
View Mountain(s), Neighborhood
Roof Type Concrete
Porch Concrete
Attached Garage Yes
Total Parking Spaces 2
Private Pool No
Building
Lot Description Sprinklers In Rear, Sprinklers In Front, Sprinkler System, Street Level
Story 1
Entry Level One
Foundation Slab
Water Public
Architectural Style Craftsman
Level or Stories One
Construction Status Turnkey
Schools
Elementary Schools Other
Middle Schools Other
High Schools Great Oak
School District Temecula Unified
Others
HOA Name Avalon Property Management
Senior Community No
Tax ID 961332005
Security Features Carbon Monoxide Detector(s),Smoke Detector(s)
Acceptable Financing Cash, Conventional, FHA, Submit, VA Loan
Listing Terms Cash, Conventional, FHA, Submit, VA Loan
Financing Conventional
Special Listing Condition Standard
Read Less
Want to know what your home might be worth? Contact us for a FREE valuation!

Our team is ready to help you sell your home for the highest possible price ASAP

Bought with Jill Hardy • Hardy Homes & Estates

