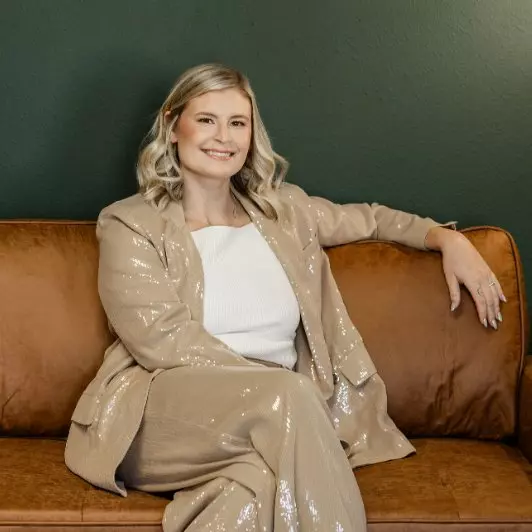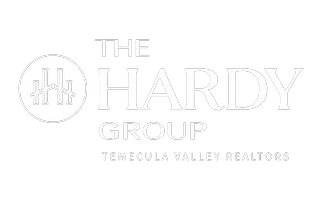$387,500
$385,000
0.6%For more information regarding the value of a property, please contact us for a free consultation.
31988 Camino Marea Temecula, CA 92592
4 Beds
3 Baths
1,825 SqFt
Key Details
Sold Price $387,500
Property Type Single Family Home
Sub Type Single Family Residence
Listing Status Sold
Purchase Type For Sale
Square Footage 1,825 sqft
Price per Sqft $212
MLS Listing ID SW16199249
Sold Date 09/28/16
Bedrooms 4
Full Baths 2
Half Baths 1
Condo Fees $82
Construction Status Turnkey
HOA Fees $82/mo
HOA Y/N Yes
Year Built 1990
Lot Size 7,840 Sqft
Property Sub-Type Single Family Residence
Property Description
Situated within the desirable VINTAGE HILLS community on a single loaded street, this beautiful and inviting, Southern-facing home is sure to please all. The home opens up to a visually appealing staircase, large vaulted ceiling, attractive, neutral color palate and brand-new tile flooring. Its appeal continues with a 3-car garage and fabulous floor plan including a formal living and dining room, a bright, open kitchen with center Island with built-in wine rack, a window surrounded, informal dining area leading into a family room containing a fireplace with a fabulous mantle. As if the interior isn't beautiful enough, you can escape and relax in this home's tranquil, shaded backyard adorned with mature orange, blood orange and grapefruit trees. With this home situated less than 5 minutes from Temecula's Wine Country and the Vintage Hills community offering 2 pools, spas, a large park, tennis and basketball courts, Club House, BBQ's and more, this home is perfect for you. What are you waiting for? CALL NOW!
Location
State CA
County Riverside
Area Srcar - Southwest Riverside County
Interior
Interior Features Ceiling Fan(s), Cathedral Ceiling(s), Separate/Formal Dining Room, Eat-in Kitchen, Tile Counters, All Bedrooms Up, Walk-In Closet(s)
Heating Forced Air, Fireplace(s)
Cooling Central Air, Electric
Flooring Carpet, Tile
Fireplaces Type Family Room
Fireplace Yes
Appliance Dishwasher, Free-Standing Range, Disposal, Gas Range, Gas Water Heater, Microwave
Laundry Laundry Room
Exterior
Exterior Feature Lighting, Rain Gutters
Parking Features Concrete, Door-Multi, Direct Access, Garage, Garage Door Opener
Garage Spaces 3.0
Garage Description 3.0
Fence Wood
Pool Association
Community Features Street Lights, Sidewalks
Utilities Available Electricity Available, Phone Available, Sewer Available
Amenities Available Clubhouse, Barbecue, Picnic Area, Playground, Pool, Spa/Hot Tub, Tennis Court(s)
View Y/N Yes
View Neighborhood
Roof Type Spanish Tile
Porch Concrete
Attached Garage Yes
Total Parking Spaces 3
Private Pool No
Building
Lot Description Back Yard, Drip Irrigation/Bubblers, Front Yard, Sprinklers In Rear, Sprinklers In Front, Landscaped, Paved
Story Two
Entry Level Two
Foundation Slab
Water Public
Architectural Style Mediterranean
Level or Stories Two
Construction Status Turnkey
Schools
Elementary Schools Other
Middle Schools Other
High Schools Other
School District Temecula Unified
Others
Senior Community No
Tax ID 954162006
Security Features Smoke Detector(s)
Acceptable Financing Cash, Conventional, FHA, VA Loan
Listing Terms Cash, Conventional, FHA, VA Loan
Financing Cash
Special Listing Condition Standard
Read Less
Want to know what your home might be worth? Contact us for a FREE valuation!

Our team is ready to help you sell your home for the highest possible price ASAP

Bought with Paige Hardy Hill • Hardy Homes & Estates

