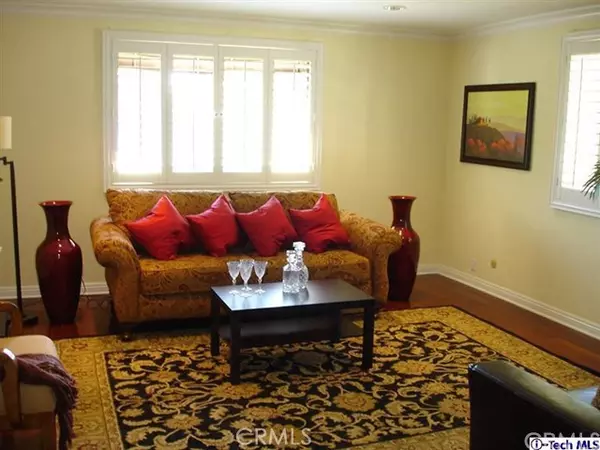$725,000
$748,000
3.1%For more information regarding the value of a property, please contact us for a free consultation.
930 Cavanagh RD Glendale, CA 91207
4 Beds
3 Baths
3,202 SqFt
Key Details
Sold Price $725,000
Property Type Single Family Home
Sub Type Single Family Residence
Listing Status Sold
Purchase Type For Sale
Square Footage 3,202 sqft
Price per Sqft $226
MLS Listing ID 12155996
Sold Date 03/01/12
Bedrooms 4
Full Baths 2
Half Baths 1
Construction Status Updated/Remodeled
HOA Y/N No
Year Built 1980
Lot Size 0.262 Acres
Property Description
Romantic, inviting, tastefully updated model-like home, deceivingly tucked away behind a modest exterior on end of quiet street. A great condo-lifestyle alternative (with privacy and no HOA!) Great as second home or for traveler who can just lock & leave. Bright & open w/lush canyon views. Great interior spaces. Brazilian Cherry floors. Master Suite retreat is unrivaled in homes twice the price with a travertine bathrm, separate sitting rm, convenient ofc, huge walk-in closet + private balcony overlooking tree tops. 3 add'l Bdrms + 1 Bath complete the downstairs. Inviting Liv. Rm, Family Rm, beautiful granite Kitchen formal Dining Rm, Powder Rm, Laundry Rm & direct access to garage complete the upstairs. The EZ maintenance outdoor spaces consist of 2 balconies on main level + a huge balcony on lower level. This home is a fantastic value for the quality of the upgrades. There is nothing this nice even close to this $233.60 price per square foot! Owner has lived here for 17 years.
Location
State CA
County Los Angeles
Area 627 - Rossmoyne & Verdu Woodlands
Interior
Interior Features Balcony, Separate/Formal Dining Room, Eat-in Kitchen, All Bedrooms Down, Primary Suite
Heating Forced Air
Cooling Central Air
Flooring Wood
Fireplaces Type Family Room
Fireplace Yes
Appliance Disposal
Laundry Inside, Laundry Room
Exterior
Parking Features Driveway
Garage Spaces 2.0
Garage Description 2.0
View Y/N Yes
View Canyon
Roof Type Spanish Tile
Attached Garage Yes
Private Pool No
Building
Lot Description Cul-De-Sac
Sewer Sewer Tap Paid
Architectural Style Contemporary
Construction Status Updated/Remodeled
Schools
School District Glendale Unified
Others
Tax ID 5649025039
Acceptable Financing Cash, Cash to New Loan
Listing Terms Cash, Cash to New Loan
Financing Conventional
Special Listing Condition Standard
Read Less
Want to know what your home might be worth? Contact us for a FREE valuation!

Our team is ready to help you sell your home for the highest possible price ASAP

Bought with Elizabeth Chaffe • Zip Realty, Inc.





