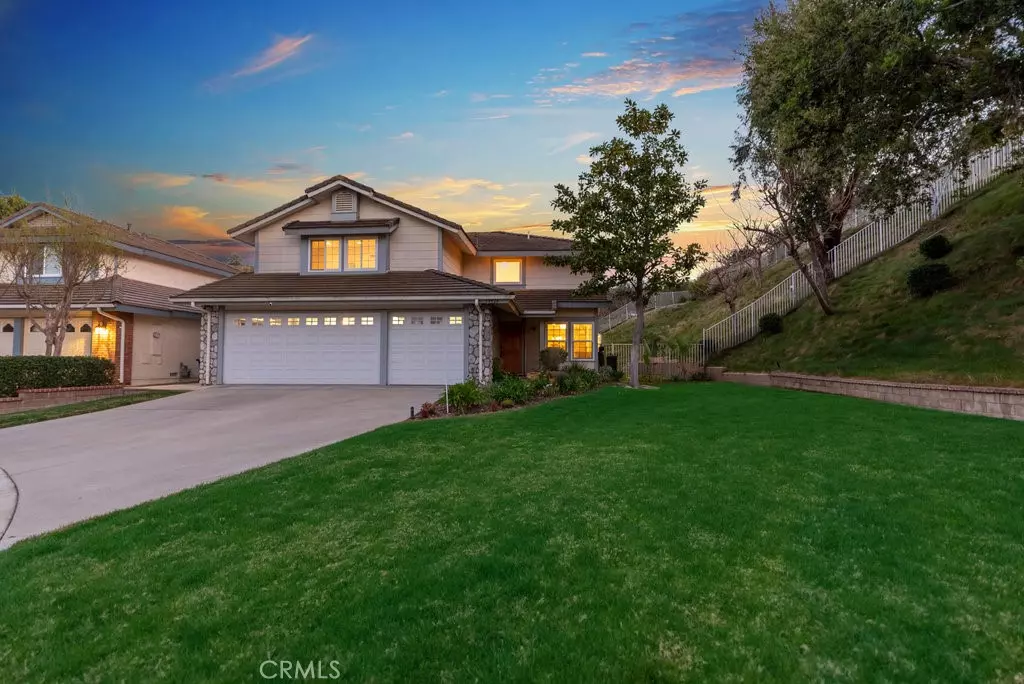$1,100,000
$999,000
10.1%For more information regarding the value of a property, please contact us for a free consultation.
12928 Camden CT Moorpark, CA 93021
5 Beds
3 Baths
2,579 SqFt
Key Details
Sold Price $1,100,000
Property Type Single Family Home
Sub Type Single Family Residence
Listing Status Sold
Purchase Type For Sale
Square Footage 2,579 sqft
Price per Sqft $426
Subdivision Shadow Run (125)
MLS Listing ID SR22050539
Sold Date 04/28/22
Bedrooms 5
Full Baths 2
Half Baths 1
Condo Fees $56
HOA Fees $56/mo
HOA Y/N Yes
Year Built 1987
Lot Size 0.370 Acres
Property Description
Welcome to this gorgeous two-story home located in one of the most sought-after neighborhoods in Moorpark CA. This rare 5 bedroom 3 bathroom property sits on a huge lot that spans over 16,000 sq. ft. Nestled at the end of a quiet cul-de-sac, this rare beauty offers complete privacy and is surrounded by luscious greenery and open space. With a dash of warmth and a touch of refined beauty, this traditional family home is a true toast to SoCal living. Its interior features include: New AC/Furnace, new ducting, newer water heater, new insulation in the attic, dual pane windows throughout, recessed lighting, open living room, two fireplaces, downstairs den/potential mother-in-law quarters/guest suite, gorgeous French doors, spacious master bedroom w/walk-in closet, master bath w/his & her sinks, spacious guest rooms, lovely dining room, indoor laundry room, and a 3-car attached garage w/long private driveway. The exterior grounds are truly an entertainer's delight. Meticulous landscaping throughout, and a huge front yard and backyard grass area. It also features a spacious outdoor patio area, and a large side yard with RV/Boat Potential. Offering a low HOA, community pool/park area, this magnificent property is also close to local parks, playgrounds, tennis courts, schools, restaurants, and family entertainment. This incredible family home is truly a must-see!!!
Location
State CA
County Ventura
Area Smp - South Moorpark
Zoning RPD50
Interior
Interior Features Built-in Features, Ceiling Fan(s), Separate/Formal Dining Room, Laminate Counters, Recessed Lighting, See Remarks, Tile Counters, Bar, Bedroom on Main Level
Cooling Central Air
Flooring Carpet, Laminate, Wood
Fireplaces Type Den, Living Room
Fireplace Yes
Appliance Double Oven, Dishwasher, Refrigerator
Laundry Inside, Laundry Room, See Remarks
Exterior
Garage Door-Multi, Direct Access, Garage, RV Potential, Side By Side, Storage
Garage Spaces 3.0
Garage Description 3.0
Pool None
Community Features Park, Street Lights, Sidewalks
Utilities Available Sewer Connected
Amenities Available Call for Rules, Picnic Area
View Y/N Yes
View Hills, Neighborhood
Porch Front Porch, Open, Patio
Attached Garage Yes
Total Parking Spaces 6
Private Pool No
Building
Lot Description 0-1 Unit/Acre, Back Yard, Front Yard, Irregular Lot, Landscaped, Yard
Story 2
Entry Level Two
Foundation Slab
Sewer Sewer Tap Paid
Water Public
Architectural Style Traditional
Level or Stories Two
New Construction No
Schools
School District Moorpark Unified
Others
HOA Name Fox Shadow
Senior Community No
Tax ID 5070292185
Security Features Carbon Monoxide Detector(s),Smoke Detector(s)
Acceptable Financing Cash, Cash to New Loan, Conventional, 1031 Exchange, FHA, Submit, VA Loan
Listing Terms Cash, Cash to New Loan, Conventional, 1031 Exchange, FHA, Submit, VA Loan
Financing Conventional
Special Listing Condition Standard
Read Less
Want to know what your home might be worth? Contact us for a FREE valuation!

Our team is ready to help you sell your home for the highest possible price ASAP

Bought with Sean Curts • Pinnacle Estate Properties, Inc.






