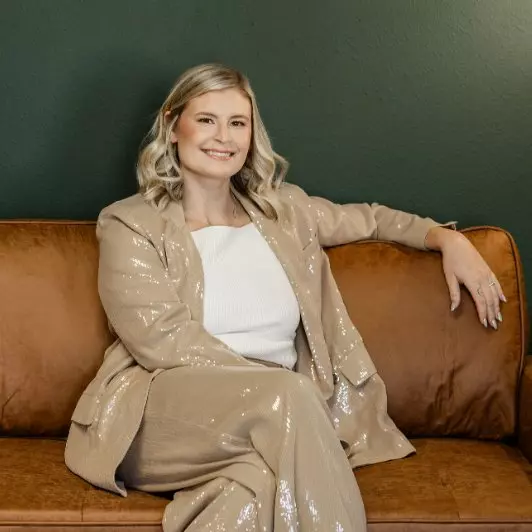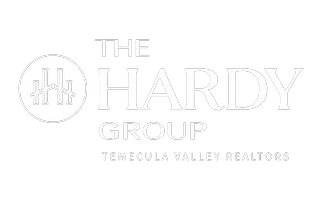$815,000
$815,000
For more information regarding the value of a property, please contact us for a free consultation.
26744 Evergreen AVE Murrieta, CA 92563
4 Beds
3 Baths
3,617 SqFt
Key Details
Sold Price $815,000
Property Type Single Family Home
Sub Type Single Family Residence
Listing Status Sold
Purchase Type For Sale
Square Footage 3,617 sqft
Price per Sqft $225
MLS Listing ID OC22033349
Sold Date 05/02/22
Bedrooms 4
Full Baths 2
Half Baths 1
HOA Y/N No
Year Built 2000
Lot Size 8,276 Sqft
Property Sub-Type Single Family Residence
Property Description
This incredible home provides more than 3,600 square feet with a large open-concept kitchen and living room; with a PAID OFF 24-panel solar system. This family-friendly layout features 4 bedrooms, 2.5 baths, large upstairs bonus room, downstairs office with DOUBLE-BYPASS barn doors, over-sized downstairs living space and a one-touch stacked-stone gas fireplace. Interior upgrades include: remodeled master bathroom w/deep-soak tub, stained concrete flooring, newer HVAC systems, dual whole-house fans, laminate wood flooring, custom paint throughout, ceiling fans, custom added dimmable LED lights, (new dishwasher, washer and dryer (2022). The 2-car garage provides built-in shelving and has Watts recirculating hot-water pump, providing hot water throughout the home instantly. The 1-car garage boasts an NEW 220V - 18,000 BTU mini-split HVAC system, NEW 220V - Atlas BP8000 2-post car lift (8,000 lbs capacity), 220V receptacle for a welder, Epoxy flooring with anti-skid texturing, LED ceiling and under-cabinet lights. The beautiful backyard is prime for entertaining with an automated & smart saltwater pool and spa system w/solar heating; safety gate included. The large 2-tiered backyard provides 12 varieties of citrus, berries, grapes and avocados. The newly installed 48' wide covered patio with fan, provides year-round shade. Gated dog run w/laundry room access. Newer Pentair HD Gas Pool Heater. Front Yard, Landscaped/Hardscaped with drip irrigation, Parks Nearby, Close Proximity to Temecula Promenade mall and 215/15 Freeways. Master bedroom set, 2 kids TVs and light brown sectional are included with the sale. Please see attached for more specific information on upgrades. This home will not last. Submit offer today.
Location
State CA
County Riverside
Area Srcar - Southwest Riverside County
Interior
Interior Features Ceiling Fan(s), Separate/Formal Dining Room, All Bedrooms Up, Loft
Heating Central, Forced Air
Cooling Central Air, Dual, ENERGY STAR Qualified Equipment
Fireplaces Type Family Room
Fireplace Yes
Appliance Dishwasher, Electric Oven, Gas Cooktop, Microwave
Laundry Laundry Room
Exterior
Garage Spaces 3.0
Garage Description 3.0
Pool Heated, In Ground, Permits, Private, Solar Heat
Community Features Biking, Curbs, Dog Park, Hiking, Street Lights, Sidewalks, Park
View Y/N No
View None
Attached Garage Yes
Total Parking Spaces 3
Private Pool Yes
Building
Lot Description Front Yard, Landscaped, Near Park
Story 2
Entry Level Two
Sewer Public Sewer
Water Public
Level or Stories Two
New Construction No
Schools
Elementary Schools Buchanan
Middle Schools Warm Sprin
High Schools Vista Murrieta
School District Murrieta
Others
Senior Community No
Tax ID 913341013
Acceptable Financing Cash, Cash to New Loan, Conventional, Submit
Listing Terms Cash, Cash to New Loan, Conventional, Submit
Financing Cash
Special Listing Condition Standard
Read Less
Want to know what your home might be worth? Contact us for a FREE valuation!

Our team is ready to help you sell your home for the highest possible price ASAP

Bought with Jill Hardy • Hardy Realtors





