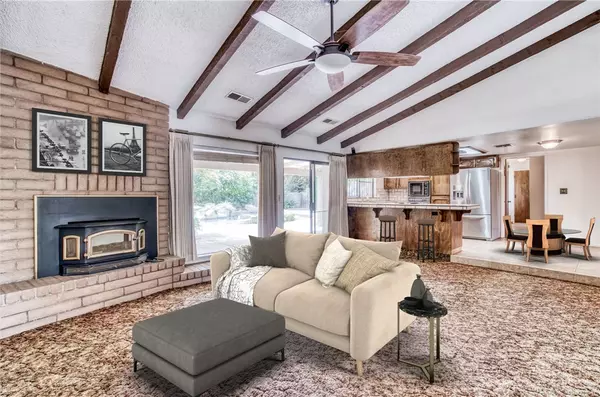$435,000
$440,000
1.1%For more information regarding the value of a property, please contact us for a free consultation.
5140 E Butler AVE Fresno, CA 93727
3 Beds
3 Baths
2,155 SqFt
Key Details
Sold Price $435,000
Property Type Single Family Home
Sub Type Single Family Residence
Listing Status Sold
Purchase Type For Sale
Square Footage 2,155 sqft
Price per Sqft $201
MLS Listing ID FR22068020
Sold Date 05/06/22
Bedrooms 3
Full Baths 2
Half Baths 1
HOA Y/N No
Year Built 1977
Lot Size 0.310 Acres
Property Description
This hidden gem was designed with a timeless charm in mind. This Mid-Century modern style custom home is nestled in the Walnut Forest subdivision near Fresno's Sunnyside suburb. It has everything from a hidden bar in the family room, to a great room fireplace, and large windows giving the home lots of natural light and a warm cozy feeling. The formal dining and step-down living room offers a sense of elegance to this inviting property. All bedrooms have over sized closets and abundance of windows for added light. The owner's suite provides a walk-in closet & a stepdown bathtub. The oversized garage has enough room to park 3 cars and allows for a work area or extra storage. The oversized laundry room includes additional storage and a ½ bath. Outside you'll find mature landscaping and a sparkling swimming pool which can create your own private oasis. This home is only a short distance from shopping, restaurants, and both public & private golf courses. At this price you can afford to make this property reflect your own personality.
Call your Real Estate Professional today to schedule your private showing!
Location
State CA
County Fresno
Zoning R-1-B
Rooms
Main Level Bedrooms 3
Interior
Interior Features Wet Bar, Ceiling Fan(s), Ceramic Counters, Separate/Formal Dining Room, High Ceilings, Pantry, Bar, All Bedrooms Down, Bedroom on Main Level, Main Level Primary, Primary Suite
Heating Forced Air
Cooling Central Air
Flooring Carpet, Tile
Fireplaces Type Insert, Family Room, Wood Burning Stove
Fireplace Yes
Appliance Dishwasher, Electric Cooktop, Electric Oven
Laundry Inside, Laundry Room
Exterior
Garage Spaces 3.0
Garage Description 3.0
Fence Wood
Pool Black Bottom, Private, Waterfall
Community Features Biking, Curbs, Fishing, Gutter(s), Hiking, Horse Trails, Mountainous, Storm Drain(s), Street Lights, Sidewalks, Urban
Utilities Available Cable Connected, Electricity Connected, Natural Gas Connected, Phone Available, Sewer Connected, Water Connected
View Y/N No
View None
Roof Type Composition
Accessibility None
Porch Covered
Attached Garage Yes
Total Parking Spaces 6
Private Pool Yes
Building
Lot Description 2-5 Units/Acre, Sprinklers In Rear, Sprinklers In Front
Faces North
Story 1
Entry Level One
Foundation Slab
Sewer Public Sewer
Water Public
Architectural Style Mid-Century Modern
Level or Stories One
New Construction No
Schools
School District Fresno Unified
Others
Senior Community No
Tax ID 47314102
Security Features Prewired,Window Bars
Acceptable Financing Cash, Conventional, 1031 Exchange, Fannie Mae, Freddie Mac, VA Loan
Horse Feature Riding Trail
Listing Terms Cash, Conventional, 1031 Exchange, Fannie Mae, Freddie Mac, VA Loan
Financing Conventional
Special Listing Condition Trust
Read Less
Want to know what your home might be worth? Contact us for a FREE valuation!

Our team is ready to help you sell your home for the highest possible price ASAP

Bought with General NONMEMBER • NONMEMBER MRML





