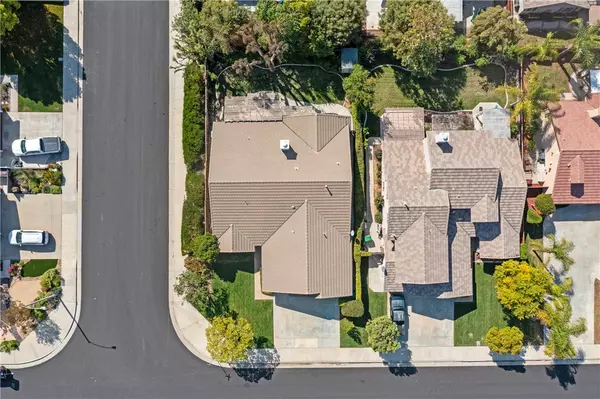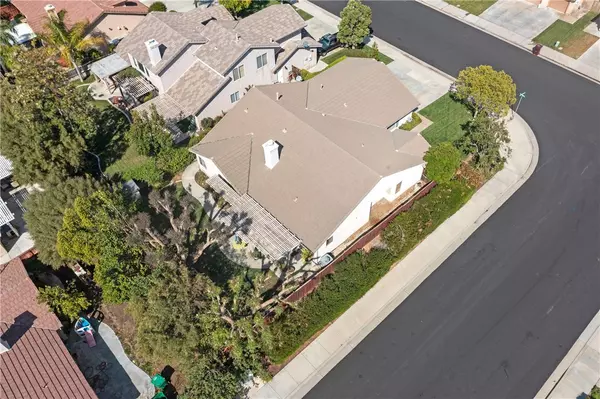$620,000
$589,900
5.1%For more information regarding the value of a property, please contact us for a free consultation.
36061 Bergen ST Winchester, CA 92596
4 Beds
3 Baths
2,123 SqFt
Key Details
Sold Price $620,000
Property Type Single Family Home
Sub Type Single Family Residence
Listing Status Sold
Purchase Type For Sale
Square Footage 2,123 sqft
Price per Sqft $292
MLS Listing ID SW22064434
Sold Date 05/13/22
Bedrooms 4
Full Baths 2
Half Baths 1
Condo Fees $42
HOA Fees $42/mo
HOA Y/N Yes
Year Built 2001
Lot Size 7,405 Sqft
Property Description
The home you've been waiting for! Pride of ownership! Lovely single story on a corner lot! Low assessments and Award Winning Temecula Schools make this the ideal home! Offering 4 bedrooms with 2.5 Bathrooms! Add the three car garage and you have the perfect mix! Beautiful property with living room/dining room cimbination with high ceilings. Kitchen is the hub of the home with the family right off and the eating area with access to the backyard. The media niche has bifold doors to close off the TV with a raised fireplace with mantle. The hallway to the bedrooms is wide. Primary bedroom has double door entry with large windows for soft light and view of the backyard! Primary bathroom is more than spacious with dual sinks with counter space, separate shower and large tub. Walk-in closet! The secondary bedrooms are a good size with large closet doors. The 3 Car Garage is spacious and deep. Community park is part of the development. This one won't last!
Location
State CA
County Riverside
Area Srcar - Southwest Riverside County
Zoning SP ZONE
Rooms
Other Rooms Shed(s)
Main Level Bedrooms 4
Interior
Interior Features Ceiling Fan(s), Separate/Formal Dining Room, Eat-in Kitchen, Granite Counters, High Ceilings, Recessed Lighting, Main Level Primary, Walk-In Closet(s)
Heating Central, Forced Air
Cooling Central Air
Flooring Carpet, Tile
Fireplaces Type Family Room, Gas
Fireplace Yes
Appliance Dishwasher, Disposal, Gas Oven, Gas Range, Gas Water Heater, Microwave
Laundry Gas Dryer Hookup, Inside, Laundry Room
Exterior
Exterior Feature Rain Gutters
Parking Features Door-Multi, Garage, On Street
Garage Spaces 3.0
Garage Description 3.0
Fence Average Condition, Wood
Pool None
Community Features Curbs, Street Lights, Sidewalks
Utilities Available Electricity Connected, Natural Gas Connected, Sewer Connected, Water Connected
Amenities Available Playground
View Y/N No
View None
Roof Type Concrete,Tile
Porch Concrete, Covered
Attached Garage Yes
Total Parking Spaces 3
Private Pool No
Building
Lot Description Corner Lot, Front Yard, Sprinklers In Rear, Sprinklers In Front, Sprinklers Timer
Story 1
Entry Level One
Foundation Slab
Sewer Public Sewer
Water Public
Architectural Style Traditional
Level or Stories One
Additional Building Shed(s)
New Construction No
Schools
School District Temecula Unified
Others
HOA Name Rembrandt
Senior Community No
Tax ID 963162005
Security Features Carbon Monoxide Detector(s),Smoke Detector(s)
Acceptable Financing Cash, Conventional, FHA, VA Loan
Listing Terms Cash, Conventional, FHA, VA Loan
Financing Conventional
Special Listing Condition Standard
Read Less
Want to know what your home might be worth? Contact us for a FREE valuation!

Our team is ready to help you sell your home for the highest possible price ASAP

Bought with Paige HardyHill • Hardy Realtors





