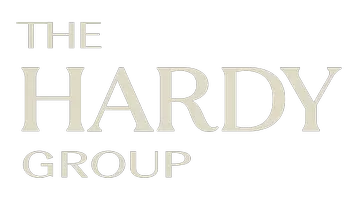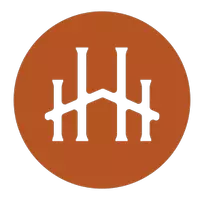$525,000
$510,000
2.9%For more information regarding the value of a property, please contact us for a free consultation.
854 Brisbane ST Hemet, CA 92545
4 Beds
3 Baths
2,581 SqFt
Key Details
Sold Price $525,000
Property Type Single Family Home
Sub Type Single Family Residence
Listing Status Sold
Purchase Type For Sale
Square Footage 2,581 sqft
Price per Sqft $203
MLS Listing ID SW22071516
Sold Date 05/17/22
Bedrooms 4
Full Baths 3
Construction Status Turnkey
HOA Y/N No
Year Built 2005
Lot Size 7,405 Sqft
Property Sub-Type Single Family Residence
Property Description
Wonderful Hemet home located in the Menlo Estates neighborhood. This home features 4 bedrooms, 3 bathrooms, 2581 square feet, a 3-car tandem garage and wonderful curb appeal! The floorplan is bright with lots of natural light and very open with the high ceilings. Kitchen features a large center island with lots of storage, granite counters, tiled backsplash, and stainless-steel appliances. The family room has a built-in wood entertainment center with matching custom mantle over the fireplace. The main walkways downstairs have 18" upgraded tiles. There is one bedroom located downstairs, and other 3 are located upstairs. All bedrooms have ceiling fans with lighting. The master is oversized and opens to a huge master bathroom with dual closets. There is room for everything in this tandem 3 car garage, featuring a brand-new garage door. The rear yard is landscaped and ready for entertaining. There is a built in BBQ, with a bar area for seating and entertaining. All trees were just trimmed on the whole property. The home is super cozy and located on a great street- walking distance to both local Elementary and Middle Schools. Did I mention Solar? Average bill is only $120 per month all year. Close to shopping, parks, restaurants and schools. Home sweet home awaits you on Brisbane Street.
Location
State CA
County Riverside
Area Srcar - Southwest Riverside County
Rooms
Main Level Bedrooms 1
Interior
Interior Features Built-in Features, Ceiling Fan(s), Separate/Formal Dining Room, Eat-in Kitchen, Granite Counters, High Ceilings, Bedroom on Main Level
Heating Central
Cooling Central Air, Dual
Flooring Carpet, Tile
Fireplaces Type Family Room, Gas
Fireplace Yes
Appliance Dishwasher, Gas Oven, Gas Range, Water Heater
Laundry Laundry Room, Upper Level
Exterior
Parking Features Driveway, Garage, On Street
Garage Spaces 3.0
Garage Description 3.0
Fence Wood
Pool None
Community Features Curbs, Street Lights, Suburban, Sidewalks
Utilities Available Electricity Connected, Natural Gas Connected, Sewer Connected, Water Connected
View Y/N Yes
View Neighborhood, Peek-A-Boo
Roof Type Concrete,Tile
Porch Concrete
Total Parking Spaces 5
Private Pool No
Building
Lot Description Front Yard, Sprinklers In Front, Landscaped
Story 2
Entry Level Two
Foundation Slab
Sewer Public Sewer
Water Public
Level or Stories Two
New Construction No
Construction Status Turnkey
Schools
Elementary Schools Cawston
Middle Schools Rancho Viejo
High Schools Tahquitz
School District Hemet Unified
Others
Senior Community No
Tax ID 444442017
Security Features Carbon Monoxide Detector(s),Smoke Detector(s)
Acceptable Financing Cash to New Loan
Listing Terms Cash to New Loan
Financing FHA
Special Listing Condition Standard
Read Less
Want to know what your home might be worth? Contact us for a FREE valuation!

Our team is ready to help you sell your home for the highest possible price ASAP

Bought with Trish Anderson Mogul Real Estate




