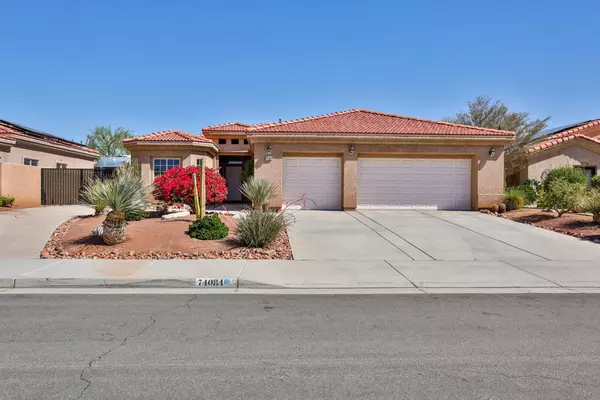$850,000
$799,000
6.4%For more information regarding the value of a property, please contact us for a free consultation.
74084 W Petunia PL Palm Desert, CA 92211
4 Beds
2 Baths
2,166 SqFt
Key Details
Sold Price $850,000
Property Type Single Family Home
Sub Type Single Family Residence
Listing Status Sold
Purchase Type For Sale
Square Footage 2,166 sqft
Price per Sqft $392
Subdivision Petunia
MLS Listing ID 219077499DA
Sold Date 05/23/22
Bedrooms 4
Full Baths 2
HOA Y/N No
Year Built 2002
Lot Size 10,018 Sqft
Property Description
Perfect for entertaining! This beautiful 4-bedroom pool home in the highly desirable area of Palm Desert offers an open floor plan, RV parking and spacious backyard with its own custom pavilion. The large entry leads to the living room and kitchen space. The kitchen has granite tile countertops, a breakfast area, double ovens and plenty of cabinet space. The large open floor plan continues into the living room which showcases a 75'' TV, a fireplace and high ceilings that you will find throughout the home. The large master bedroom with direct access to the backyard has a decorative fireplace, walk-in closet and a spa-like bathroom with double sinks, separate shower and spa-like tub. One of the three other bedrooms is set up as a sound studio and would make an excellent media room. When you walk into the gigantic backyard you're met with a custom pavilion. The Pavilion has a cooking area, solid granite countertops, built in BBQ (natural gas), refrigerator an outdoor sitting area with a retractable TV. There is a saltwater pool and spa with plenty of space for lounge chairs, dining tables and entertaining. Three car garage for all the toys with plenty of built-in storage cabinets and a 220V outlet. Also, a generous RV parking pad that measures almost 50' long has its own hookups (50A) and dump drain. The house is set up as a smart home and includes a security system. Newer A/C, water heater, refrigerator, pool pump and much more. No HOA
Location
State CA
County Riverside
Area 322 - North Palm Desert
Interior
Interior Features Breakfast Bar, Breakfast Area, High Ceilings, Partially Furnished, Walk-In Closet(s)
Heating Central
Cooling Central Air
Flooring Carpet, Tile
Fireplaces Type Bath, Living Room, Primary Bedroom, See Through
Fireplace Yes
Appliance Dishwasher, Gas Cooking, Gas Cooktop, Disposal, Refrigerator, Trash Compactor
Laundry Laundry Room
Exterior
Parking Features Driveway
Garage Spaces 3.0
Garage Description 3.0
Fence Brick
Pool Electric Heat, In Ground, Salt Water
Utilities Available Cable Available
View Y/N Yes
View Mountain(s)
Roof Type Concrete
Porch Concrete
Attached Garage Yes
Total Parking Spaces 9
Private Pool Yes
Building
Lot Description Sprinkler System
Story 1
Entry Level One
Level or Stories One
New Construction No
Others
Senior Community No
Tax ID 694231033
Acceptable Financing Cash to New Loan
Listing Terms Cash to New Loan
Financing Cash
Special Listing Condition Standard
Read Less
Want to know what your home might be worth? Contact us for a FREE valuation!

Our team is ready to help you sell your home for the highest possible price ASAP

Bought with Brett Kayzar • Compass






