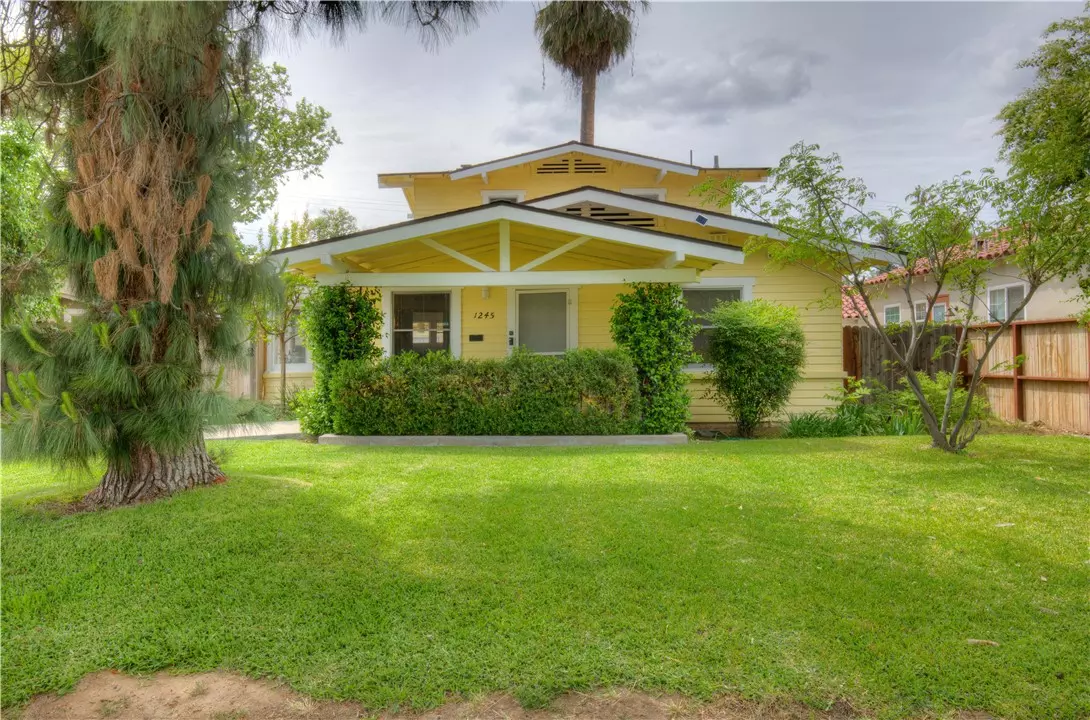$459,000
$459,000
For more information regarding the value of a property, please contact us for a free consultation.
1245 N Linden AVE Fresno, CA 93728
5 Beds
2 Baths
1,783 SqFt
Key Details
Sold Price $459,000
Property Type Single Family Home
Sub Type Single Family Residence
Listing Status Sold
Purchase Type For Sale
Square Footage 1,783 sqft
Price per Sqft $257
MLS Listing ID SC22078416
Sold Date 05/25/22
Bedrooms 5
Full Baths 1
Half Baths 1
HOA Y/N No
Year Built 1925
Lot Size 9,661 Sqft
Property Description
Tower District at its finest: This is an opportunity to own a part of Fresno past plus have income potential. Built in 1925 this Craftsman Aero-plane design home was once owned by the Humphrey's a well-known Real Estate Broker & Builder. The front porch reminds you of a time when folks sat on their rockers and greeted neighbors as they stroll by. The living room has beautiful woodwork, wood floors & fireplace, followed by an inviting dining room with built-n hutch, custom wood design & a pocket door leading to the kitchen, perfect for entertaining. There are 3 spacious bedrooms on the main floor with bathrooms in-between & 2 bedrms on the upper level once considered sleeping porches (before air-conditioning). The separate apartment is ideal for an ADU, or long & short-term rental. The owners have gone to great lengths to preserve the many original architectural features of the home these include the detailed craftsman wood moldings, the wood frame windows, the front porch & side sun porch & beautiful wood flooring throughout. They have also enhanced the home by adding an electronic gate which provides lots of additional parking, newer roof, A/C unit, water heater and appliances. The yard is a gardener's paradise with all types of fruit trees, mature palms, & magnolia tree, blooming flowers for every season & several garden beds. Additionally, there is a greenhouse & garden shed. The location is awesome, close to the eclectic restaurants and shops of the Tower area
Location
State CA
County Fresno
Zoning R-3
Rooms
Other Rooms Guest House Detached, Greenhouse, Shed(s)
Main Level Bedrooms 3
Interior
Interior Features Ceiling Fan(s), Separate/Formal Dining Room, Bedroom on Main Level
Heating Central, Forced Air
Cooling Central Air
Flooring Vinyl, Wood
Fireplaces Type Den
Fireplace Yes
Appliance Dishwasher, Disposal
Laundry In Garage
Exterior
Exterior Feature Rain Gutters
Parking Features Electric Gate, Garage
Garage Spaces 2.0
Garage Description 2.0
Fence Wood
Pool Above Ground, Private
Community Features Biking, Curbs, Gutter(s), Street Lights, Sidewalks, Urban
Utilities Available Cable Available, Electricity Connected, Natural Gas Connected, Sewer Connected, Water Connected
View Y/N No
View None
Roof Type Composition
Porch Concrete, Covered, Porch
Attached Garage No
Total Parking Spaces 2
Private Pool Yes
Building
Lot Description 2-5 Units/Acre, Front Yard, Garden, Lawn, Landscaped, Sprinkler System, Street Level
Story 2
Entry Level Two
Sewer Public Sewer
Water Public
Architectural Style Craftsman
Level or Stories Two
Additional Building Guest House Detached, Greenhouse, Shed(s)
New Construction No
Schools
School District Fresno Unified
Others
Senior Community No
Tax ID 45126212
Security Features Security Gate
Acceptable Financing Cash to New Loan
Listing Terms Cash to New Loan
Financing Cash to New Loan
Special Listing Condition Standard
Read Less
Want to know what your home might be worth? Contact us for a FREE valuation!

Our team is ready to help you sell your home for the highest possible price ASAP

Bought with General NONMEMBER • NONMEMBER MRML





