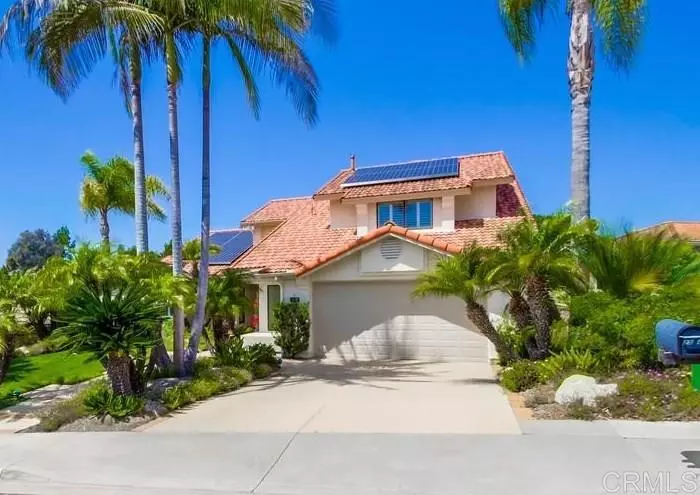$1,160,000
$1,160,000
For more information regarding the value of a property, please contact us for a free consultation.
2524 Coronado PL Vista, CA 92081
3 Beds
3 Baths
2,408 SqFt
Key Details
Sold Price $1,160,000
Property Type Single Family Home
Sub Type Single Family Residence
Listing Status Sold
Purchase Type For Sale
Square Footage 2,408 sqft
Price per Sqft $481
MLS Listing ID NDP2204067
Sold Date 06/06/22
Bedrooms 3
Full Baths 2
Half Baths 1
Condo Fees $32
HOA Fees $32/mo
HOA Y/N Yes
Year Built 1988
Lot Size 6,869 Sqft
Property Description
Located on the 6th green of the Shadowridge Golf Club you'll enjoy a GOLF COURSE VIEW! ALL DAY, Everyday!! The only thing between you and the golf course is your very own peaceful pond with colorful Koi and vibrant water plants. It's sure to be a favorite relaxation spot. Be prepared to admire the specimen size palms and plants as well! Let's step inside! So many windows and vaulted ceilings welcome the natural light and enhance the already open floor plan. Plantation shutters dress many of the windows. The fireplace in the open plan family room sets off the atmosphere! The kitchen has gorgeous granite counters with a huge center island that connects the family room to the kitchen and breakfast area. A golf course view even from the kitchen sink window! Makes doing dishes a whole lot nicer! Well, it's about to get better! Hello privacy! The primary bedroom is located on the entry-level! The ensuite bathroom is large and tastefully decorated with granite. The glassless, walk-in shower is really cool. Then the huge soaking tub, all so lovely! The bedroom even has sliding windows that open to your patio. The two extra bedrooms upstairs are plenty bright and are good sizes! The garage has the potential to park two cars and a Golf Cart! We even have Solar and Air Conditioning! Ready to make Shadowridge your home? Well, this home is ready for you!
Location
State CA
County San Diego
Area 92081 - Vista
Zoning R-1
Rooms
Main Level Bedrooms 1
Interior
Interior Features Breakfast Area, Main Level Primary
Cooling Central Air
Flooring Carpet, Laminate, Tile
Fireplaces Type Family Room
Fireplace Yes
Appliance Dishwasher, Electric Range, Gas Water Heater, Tankless Water Heater
Laundry Washer Hookup, Electric Dryer Hookup, Gas Dryer Hookup, Inside, Laundry Room
Exterior
Exterior Feature Koi Pond, Rain Gutters
Garage Door-Multi, Direct Access, Driveway, Garage, Garage Door Opener, On Street
Garage Spaces 2.0
Garage Description 2.0
Pool None
Community Features Curbs, Gutter(s), Storm Drain(s), Street Lights, Sidewalks, Park
Utilities Available Electricity Connected
Amenities Available Other
View Y/N Yes
View Golf Course
Roof Type Spanish Tile
Accessibility Parking, Accessible Entrance
Attached Garage Yes
Total Parking Spaces 4
Private Pool Yes
Building
Lot Description 0-1 Unit/Acre, Back Yard, Front Yard, Landscaped, Level, Near Park, On Golf Course, Planned Unit Development, Sprinkler System, Street Level, Yard
Story 2
Entry Level Two
Sewer Public Sewer
Water Public
Level or Stories Two
Schools
School District Vista Unified
Others
HOA Name Shadowridge Master Association
Senior Community No
Tax ID 2174921000
Acceptable Financing Cash to New Loan
Listing Terms Cash to New Loan
Financing Conventional
Special Listing Condition Standard
Read Less
Want to know what your home might be worth? Contact us for a FREE valuation!

Our team is ready to help you sell your home for the highest possible price ASAP

Bought with Ola Al Kinani • Keller Williams Realty






