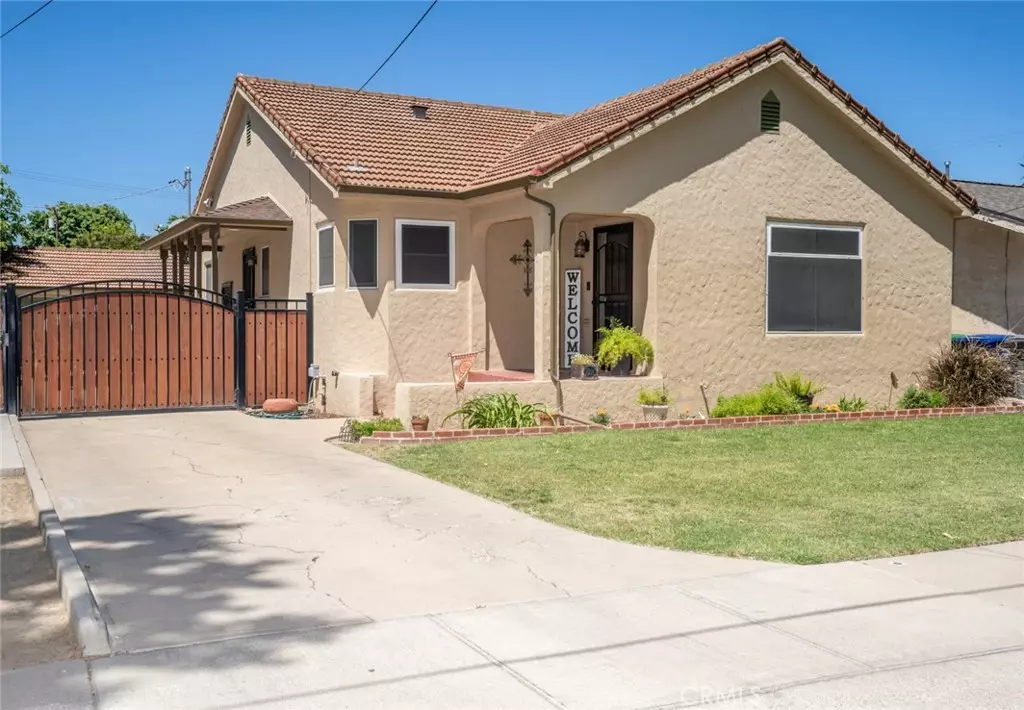$402,000
$398,000
1.0%For more information regarding the value of a property, please contact us for a free consultation.
1211 California AVE Los Banos, CA 93635
2 Beds
1 Bath
1,296 SqFt
Key Details
Sold Price $402,000
Property Type Single Family Home
Sub Type Single Family Residence
Listing Status Sold
Purchase Type For Sale
Square Footage 1,296 sqft
Price per Sqft $310
MLS Listing ID MC22096344
Sold Date 06/10/22
Bedrooms 2
Full Baths 1
Construction Status Updated/Remodeled
HOA Y/N No
Year Built 1939
Lot Size 6,534 Sqft
Property Description
Welcome to 1211 California Ave., Los Banos. This adorable cottage styled home has been updated over the years and has an amazing cozy feeling when stepping inside the front door. Beautiful original hardwood floors with nice design, updated dual pane windows, all updated electrical wiring and 200 amp electrical panel box complete with 50 amp RV plug installed outside the home, attic is sealed and has updated insulation, newly painted interior and exterior, new wood like plank tile in kitchen and laundry room, recently updated bathroom, stainless steel appliances, detached 2 car garage, Tuft shed with 2 lofts for storage are some of the awesome amenities in this lovely home on a tree lined street. Bonus for this home is the basement/cellar room and awesome bar area off the dining room. Long driveway to store toys and nice size backyard to entertain in! Hurry this beauty won't last long!
Location
State CA
County Merced
Zoning R-1
Rooms
Other Rooms Shed(s)
Basement Utility
Main Level Bedrooms 2
Interior
Interior Features Breakfast Bar, Ceiling Fan(s), Separate/Formal Dining Room, Laminate Counters, Bar
Heating Central
Cooling Central Air
Flooring Tile, Wood
Fireplaces Type None
Fireplace No
Appliance Gas Cooktop, Disposal, Gas Oven, Gas Range, Gas Water Heater, Water Heater
Laundry Laundry Room
Exterior
Garage Concrete, Door-Multi, Driveway Level, Garage, Garage Door Opener, Gated, Paved, RV Potential
Garage Spaces 2.0
Garage Description 2.0
Fence Wood
Pool None
Community Features Curbs, Gutter(s), Sidewalks
Utilities Available Electricity Connected, Natural Gas Connected, Sewer Connected, Water Connected
View Y/N Yes
View Neighborhood
Roof Type Tile
Porch Concrete
Attached Garage No
Total Parking Spaces 2
Private Pool No
Building
Lot Description Sprinklers In Rear, Sprinklers In Front
Story 1
Entry Level One
Foundation Raised
Sewer Public Sewer
Water Public
Architectural Style Cottage
Level or Stories One
Additional Building Shed(s)
New Construction No
Construction Status Updated/Remodeled
Schools
School District Los Banos Unified
Others
Senior Community No
Tax ID 026031002000
Security Features Prewired,Carbon Monoxide Detector(s),Smoke Detector(s)
Acceptable Financing Cash, Conventional, FHA, VA Loan
Listing Terms Cash, Conventional, FHA, VA Loan
Financing Conventional
Special Listing Condition Standard
Read Less
Want to know what your home might be worth? Contact us for a FREE valuation!

Our team is ready to help you sell your home for the highest possible price ASAP

Bought with Patricia Taylor • Berkshire Hathaway Drysdale






