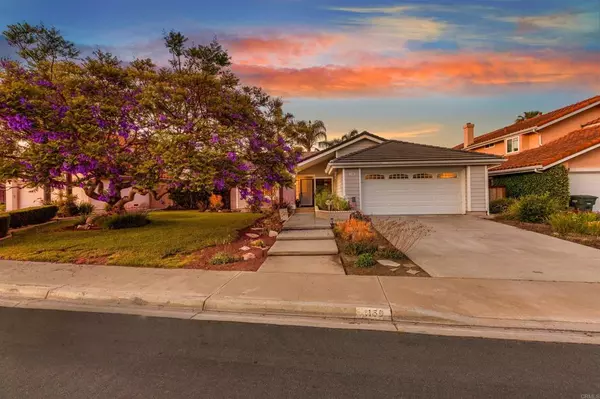$900,000
$849,000
6.0%For more information regarding the value of a property, please contact us for a free consultation.
1159 Casa Bonita WAY Vista, CA 92081
3 Beds
2 Baths
1,557 SqFt
Key Details
Sold Price $900,000
Property Type Single Family Home
Sub Type Single Family Residence
Listing Status Sold
Purchase Type For Sale
Square Footage 1,557 sqft
Price per Sqft $578
MLS Listing ID NDP2204842
Sold Date 06/10/22
Bedrooms 3
Full Baths 2
HOA Y/N No
Year Built 1987
Lot Size 7,727 Sqft
Lot Dimensions Assessor
Property Description
SINGLE STORY charmer in beautiful Vista Point sitting on a nearly 8,000 sf lot!! This rarely available plan offers the convenience of single level living conveniently located on a quiet street with ease of access to everything North County has to offer. Come fall in love with Casa Bonita, boasting light and bright wood-tile floors, open floorplan, vaulted ceilings, upgraded baths with tile floors and counters, & remodeled shower enclosures in both the master and spare baths. Once you step out into the garden this will feel like home! This immaculate yard is quiet, private and has been meticulously cared for. Some of the great features also include newer roof, AC, furnace, water heater, & whole house fan to help keep the home cost-effectively cool year round! Convenient location close to all: shopping, Carlsbad mall and movie theaters, stores and convenient 78, 5, and 15 freeway access!! NO HOA or MELLO ROOS fees!! Seller to select services. Room dimensions & sq footage are approximate, per builder & assessor's record.
Location
State CA
County San Diego
Area 92081 - Vista
Zoning R1
Rooms
Main Level Bedrooms 3
Interior
Interior Features Breakfast Bar, Ceiling Fan(s), Separate/Formal Dining Room, Eat-in Kitchen, Pantry
Heating Forced Air, Fireplace(s)
Cooling Central Air
Flooring See Remarks
Fireplaces Type Living Room
Fireplace Yes
Appliance Dishwasher, Gas Oven, Microwave, Refrigerator, Dryer, Washer
Laundry In Garage
Exterior
Garage Driveway, Garage
Garage Spaces 2.0
Garage Description 2.0
Fence Partial
Pool None
Community Features Curbs, Sidewalks
View Y/N Yes
View Neighborhood
Roof Type Tile
Porch Concrete, See Remarks
Attached Garage Yes
Total Parking Spaces 4
Private Pool Yes
Building
Lot Description Back Yard, Lawn, Landscaped, Level, Yard
Story 1
Entry Level One
Foundation Concrete Perimeter
Water Public
Architectural Style Mediterranean
Level or Stories One
Schools
School District Vista Unified
Others
Senior Community No
Tax ID 1667622000
Acceptable Financing Cash, Conventional, Cal Vet Loan, FHA, VA Loan
Listing Terms Cash, Conventional, Cal Vet Loan, FHA, VA Loan
Financing FHA
Special Listing Condition Standard
Read Less
Want to know what your home might be worth? Contact us for a FREE valuation!

Our team is ready to help you sell your home for the highest possible price ASAP

Bought with Erica Miller • Coldwell Banker Realty






