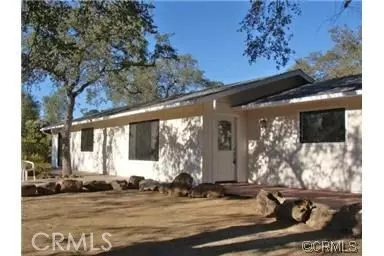$330,000
$325,000
1.5%For more information regarding the value of a property, please contact us for a free consultation.
43200 RANGER CIRCLE DR Coarsegold, CA 93614
2 Beds
2 Baths
1,352 SqFt
Key Details
Sold Price $330,000
Property Type Single Family Home
Sub Type Single Family Residence
Listing Status Sold
Purchase Type For Sale
Square Footage 1,352 sqft
Price per Sqft $244
MLS Listing ID MD22027641
Sold Date 07/01/22
Bedrooms 2
Full Baths 2
Condo Fees $1,704
Construction Status Updated/Remodeled
HOA Fees $142/ann
HOA Y/N Yes
Year Built 1988
Lot Size 1.090 Acres
Lot Dimensions Public Records
Property Description
It’s a great place to come home too. 1352 sq. ft. 2 bed 2 bath completely re-done in 2012. Light and Bright with large great room, gorgeous kitchen with lovely granite counters large breakfast bar, new stainless appliances, ceiling fans throughout, granite bathroom counters with custom tile bath/showers, new custom tile flooring and new carpet throughout, finished 2 car garage with new door and opener, exterior freshly painted and an RV-ready upper lot.
The neighborhood is always quiet and with very little traffic. Pride of ownership is evident everywhere. Nearby Highway 41 is an easy commute to Fresno, and is a main route to Yosemite National Park, and the town of Coarsegold and Oakhurst. Two good restaurants are nearby at the association-clubhouse, and the neighborhood café and golf-shop are very close. Also close are a local grocery-market, and mini-mall with a variety of retail, and a fitness center.
Location
State CA
County Madera
Area Yg20 - Coarsegold
Rooms
Other Rooms Storage
Main Level Bedrooms 2
Interior
Interior Features Crown Molding, Separate/Formal Dining Room, Open Floorplan, All Bedrooms Down, Bedroom on Main Level, Walk-In Closet(s)
Heating Central, Natural Gas
Cooling Central Air, Attic Fan
Flooring Carpet
Fireplaces Type None
Fireplace No
Appliance Dishwasher, Gas Cooktop, Disposal, Gas Oven, Gas Range, Microwave, Refrigerator, Water Heater
Laundry In Garage
Exterior
Garage Garage, RV Potential, One Space
Garage Spaces 2.0
Garage Description 2.0
Fence None
Pool None, Association
Community Features Golf, Park
Utilities Available Electricity Connected, Natural Gas Connected, Phone Connected, Underground Utilities, Water Connected
Amenities Available Clubhouse, Golf Course, Pool
View Y/N Yes
View Back Bay, Hills, Mountain(s)
Roof Type Composition
Porch Rear Porch, Open, Patio
Attached Garage Yes
Total Parking Spaces 6
Private Pool No
Building
Lot Description 0-1 Unit/Acre, Level, Rectangular Lot
Story 1
Entry Level One
Foundation Slab
Sewer Septic Tank
Water Public
Architectural Style Ranch
Level or Stories One
Additional Building Storage
New Construction No
Construction Status Updated/Remodeled
Schools
Elementary Schools Coarsegold
Middle Schools Rivergold
High Schools Yosemite
School District Coarsegold
Others
HOA Name Yosemite Lakes Owners association
Senior Community No
Security Features Smoke Detector(s)
Acceptable Financing Cash, Conventional
Listing Terms Cash, Conventional
Financing Cash to New Loan
Special Listing Condition Standard
Read Less
Want to know what your home might be worth? Contact us for a FREE valuation!

Our team is ready to help you sell your home for the highest possible price ASAP

Bought with Kristin Bateman • London Properties - Oakhurst






