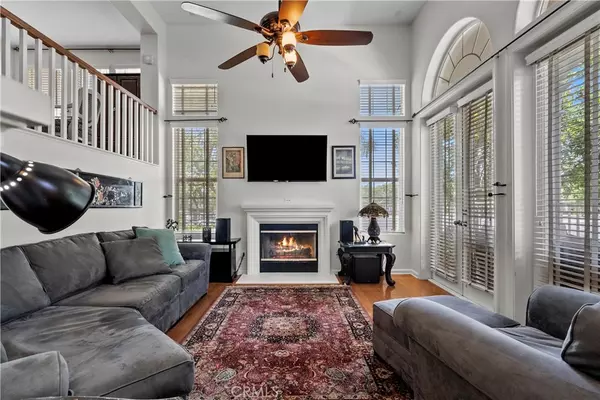$705,000
$699,895
0.7%For more information regarding the value of a property, please contact us for a free consultation.
24014 Bridgeport LN #42 Valencia, CA 91355
3 Beds
3 Baths
1,680 SqFt
Key Details
Sold Price $705,000
Property Type Townhouse
Sub Type Townhouse
Listing Status Sold
Purchase Type For Sale
Square Footage 1,680 sqft
Price per Sqft $419
Subdivision Cabot Bay (Cabot)
MLS Listing ID SR22119143
Sold Date 07/27/22
Bedrooms 3
Full Baths 3
Condo Fees $219
HOA Fees $219/mo
HOA Y/N Yes
Year Built 2001
Lot Size 1.809 Acres
Property Description
Cabot Bay in prestigious Bridgeport. Highly sought after 1680 sq. ft. 3 bed 3 bath tri level end unit. Neutral decor, vaulted ceilings, fireplace in living room, front porch, private balcony, ceiling fans and recessed lighting throughout. Kitchen has granite counters and stainless steel appliances, breakfast bar opens to eating area. Formal dining room is currently being used as music room. Upstairs included primary bedroom with bath that include separate shower, tub and dual sinks. 2 other bedrooms share an adjoining bathroom. HOA includes recreational center with pool, wading pool and spa. Paseos throughout and you are located right across the street from the lake which has running paths, walking paths around. No Mello Roos! Close to many community amenities. HOA includes exterior maintenance of the building and insurance. Home is equiped with Google Nest Protect 2nd Generation Smoke/Carbon Monoxide Wired Alarm
Location
State CA
County Los Angeles
Area Valb - Valencia Bridgeport
Zoning SCSP
Interior
Interior Features Balcony, Breakfast Area, Ceiling Fan(s), Separate/Formal Dining Room, Granite Counters, High Ceilings, Recessed Lighting, All Bedrooms Up, Jack and Jill Bath
Heating Central
Cooling Central Air
Flooring Tile, Wood
Fireplaces Type Living Room
Fireplace Yes
Appliance Dishwasher, Electric Oven, Gas Cooktop, Disposal
Laundry Gas Dryer Hookup, Laundry Closet
Exterior
Parking Features Direct Access, Garage
Garage Spaces 2.0
Garage Description 2.0
Pool Association
Community Features Lake, Park, Street Lights, Sidewalks
Amenities Available Call for Rules, Clubhouse, Maintenance Grounds, Barbecue, Pool, Spa/Hot Tub
View Y/N Yes
View Lake
Porch Front Porch, Porch
Attached Garage Yes
Total Parking Spaces 2
Private Pool No
Building
Story Three Or More
Entry Level Three Or More
Sewer Public Sewer
Water Public
Architectural Style Colonial
Level or Stories Three Or More
New Construction No
Schools
School District William S. Hart Union
Others
HOA Name Cabot Bay
Senior Community No
Tax ID 2811073073
Acceptable Financing Cash, Conventional
Listing Terms Cash, Conventional
Financing Conventional
Special Listing Condition Standard
Read Less
Want to know what your home might be worth? Contact us for a FREE valuation!

Our team is ready to help you sell your home for the highest possible price ASAP

Bought with Walter Lopez • WGRES INC.





