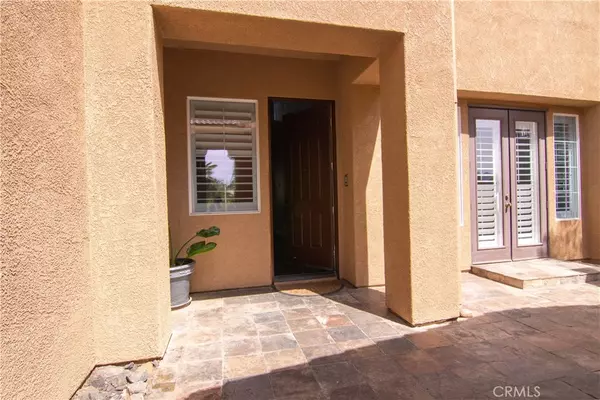$780,000
$749,000
4.1%For more information regarding the value of a property, please contact us for a free consultation.
34721 Myrtle CT Winchester, CA 92596
5 Beds
5 Baths
3,572 SqFt
Key Details
Sold Price $780,000
Property Type Single Family Home
Sub Type Single Family Residence
Listing Status Sold
Purchase Type For Sale
Square Footage 3,572 sqft
Price per Sqft $218
MLS Listing ID SW22161026
Sold Date 08/18/22
Bedrooms 5
Full Baths 4
Half Baths 1
Construction Status Turnkey
HOA Y/N No
Year Built 2003
Lot Size 8,712 Sqft
Property Description
NEW PRICE! *Watch Virtual Tour!* Calling all offers! Welcome to one of the best pool homes in French Valley with LOW taxes and no HOA. This gorgeous pool home has so many features to list. As you enter the property, you are greeted with a private courtyard with a gas-burning fireplace. The 300 sqft single-car garage was beautifully converted into an office with A/C & heating. (additional sqft) The home itself boasts 5 bedrooms, 4.5 bathrooms, a living room, dining, and a family room with new flooring on the lower level. Multiple rooms have their own bathroom; including a bedroom and bathroom combo on the lower level. The kitchen has a massive island, double ovens, and a walk-in pantry that opens to the family room. Upstairs there are 2 bedrooms with a jack and jill bathroom, down the hall is the giant master bedroom and bathroom with double sinks, bathtub, and shower. The front side of the home is another suite with its own living room, balcony, bedroom, and bathroom. Perfect for the older kid or guest! The backyard is an oasis with an alumawood-covered patio and a resort-like pool and spa. Not only is there an entertaining section with astroturf, the BBQ island is absolutely perfect for guests and those summer months. There are many fruit trees including apple, orange, lemon, and peach. There is solar on the home as a power purchase agreement with an average total energy bill of $250 a month. ONLY pay for what you use! Within 1 mile are the top-rated Temecula Valley Schools: Temecula Prep, and the new Temecula STEM School.
Location
State CA
County Riverside
Area Srcar - Southwest Riverside County
Zoning SP ZONE
Rooms
Main Level Bedrooms 1
Interior
Interior Features Breakfast Bar, Separate/Formal Dining Room, Bedroom on Main Level, Primary Suite, Walk-In Pantry
Heating Central
Cooling Central Air
Flooring Carpet, Laminate, Tile
Fireplaces Type Family Room, Outside
Fireplace Yes
Laundry Laundry Room, Upper Level
Exterior
Garage Spaces 2.0
Garage Description 2.0
Pool In Ground, Private
Community Features Street Lights, Suburban
View Y/N No
View None
Porch Rear Porch, Deck
Attached Garage Yes
Total Parking Spaces 2
Private Pool Yes
Building
Lot Description Cul-De-Sac, Sprinklers In Rear, Sprinklers In Front
Story 2
Entry Level Two
Sewer Public Sewer
Water Public
Level or Stories Two
New Construction No
Construction Status Turnkey
Schools
School District Temecula Unified
Others
Senior Community No
Tax ID 476061040
Acceptable Financing Submit
Listing Terms Submit
Financing VA
Special Listing Condition Standard
Read Less
Want to know what your home might be worth? Contact us for a FREE valuation!

Our team is ready to help you sell your home for the highest possible price ASAP

Bought with Danny Moses • Re/Max Partners





