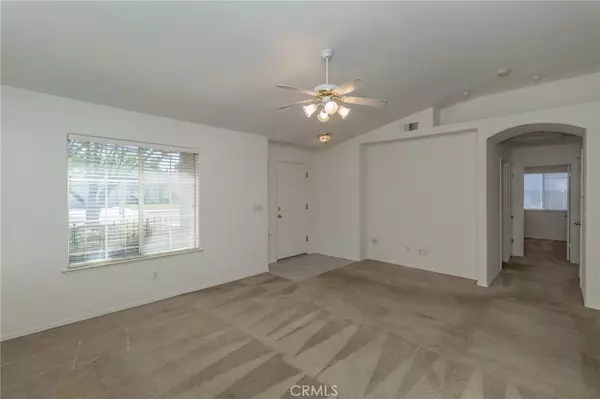$350,000
$345,000
1.4%For more information regarding the value of a property, please contact us for a free consultation.
5663 N Delbert AVE Fresno, CA 93722
3 Beds
2 Baths
1,266 SqFt
Key Details
Sold Price $350,000
Property Type Single Family Home
Sub Type Single Family Residence
Listing Status Sold
Purchase Type For Sale
Square Footage 1,266 sqft
Price per Sqft $276
MLS Listing ID FR22140134
Sold Date 08/26/22
Bedrooms 3
Full Baths 2
HOA Y/N No
Year Built 1999
Lot Size 5,401 Sqft
Property Description
PRICE ADJUSTMENT - Great starter home for the first time buyer, someone wanting to downsize or investor looking for a rental property. Cute, move in ready 3BR -2 BA home with over 1200+ sq. ft. on a 5400 sq. ft. lot. Large living and combined dining area with a good sized kitchen. Fresh paint and cleaned carpets, so it's waiting for a new owner.
BONUS for new owner! New HVAC just installed and will be registered with new owner for warranty coverage. ALSO, new fencing installed. Over $12K in upgrades.
Covered patio with a backyard that has great potential, a Tuff Shed on cement slab for extra storage, plus a 2 car garage. Located in the Fig Garden Loop area, which is close to shopping and many other amenities. Make an appointment to see it today!
Location
State CA
County Fresno
Zoning R-1
Rooms
Other Rooms Shed(s)
Main Level Bedrooms 3
Interior
Interior Features Ceiling Fan(s), All Bedrooms Down, Main Level Primary
Heating Central
Cooling Central Air
Flooring Carpet, Vinyl
Fireplaces Type None
Fireplace No
Appliance Dishwasher, Electric Range, Disposal, Range Hood
Laundry Electric Dryer Hookup, Inside, Laundry Room
Exterior
Parking Features Concrete, Door-Multi, Direct Access, Driveway, Garage Faces Front, Garage, Garage Door Opener
Garage Spaces 2.0
Garage Description 2.0
Fence Wood
Pool None
Community Features Curbs, Storm Drain(s), Street Lights, Urban
Utilities Available Electricity Connected, Sewer Connected, Water Connected
View Y/N No
View None
Roof Type Composition
Porch Covered, Deck, Wood
Attached Garage Yes
Total Parking Spaces 2
Private Pool No
Building
Lot Description Back Yard, Front Yard, Sprinklers In Rear, Sprinklers In Front, Sprinklers Timer, Sprinkler System, Trees
Faces East
Story 1
Entry Level One
Foundation Slab
Sewer Public Sewer
Water Public
Architectural Style Ranch
Level or Stories One
Additional Building Shed(s)
New Construction No
Schools
School District Central Unified
Others
Senior Community No
Tax ID 50928122
Acceptable Financing Cash, Conventional, FHA
Listing Terms Cash, Conventional, FHA
Financing Conventional
Special Listing Condition Standard
Read Less
Want to know what your home might be worth? Contact us for a FREE valuation!

Our team is ready to help you sell your home for the highest possible price ASAP

Bought with Cheryl Gonzalez • NONMEMBER MRML





