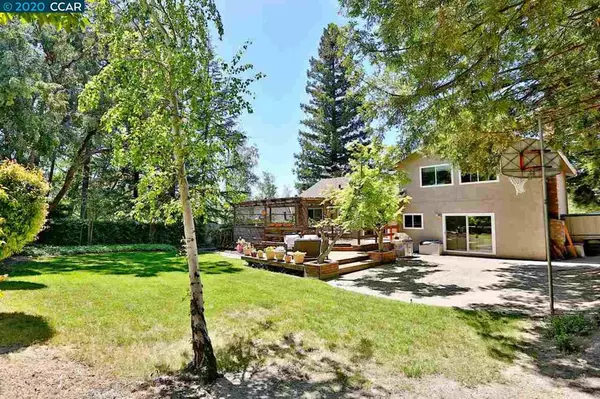$1,250,000
$1,299,800
3.8%For more information regarding the value of a property, please contact us for a free consultation.
861 Century Way Danville, CA 94526
4 Beds
3 Baths
2,281 SqFt
Key Details
Sold Price $1,250,000
Property Type Single Family Home
Sub Type Single Family Residence
Listing Status Sold
Purchase Type For Sale
Square Footage 2,281 sqft
Price per Sqft $548
Subdivision Danville Place
MLS Listing ID 40902863
Sold Date 08/03/20
Bedrooms 4
Full Baths 2
Half Baths 1
Condo Fees $385
HOA Fees $128/qua
HOA Y/N Yes
Year Built 1977
Lot Size 0.332 Acres
Property Description
Welcome home to your beautifully updated Danville home with an incredible park-like backyard & gorgeous Las Trampas hill views from your master bedroom & living room. This 2289 sq foot home includes 4 bedrooms and 2.5 bathrooms on a .33 acre lot. Kitchen features S/S appliances, double ovens, recessed lighting & looks out to your large private backyard. Backyard is perfect for entertaining, having a soccer match on the expansive grassy area, a basketball game (built in hoop) & relaxing in your hot tub at the end of the night. Spacious master bedroom suite has a walk-in closet & has gorgeous views of the Las Trampas hills. Formal dining area, living room w/cathedral ceilings & views, laundry room, crown molding throughout & ceiling fans in all bedrooms. Two blocks to greenbelt, playground and Danville Place community pool which also has a toddler pool and tennis courts. Close to Osage Park and Iron Horse Trail. Award-winning Danville Schools & close to charming Downtown Danville
Location
State CA
County Contra Costa
Interior
Heating Forced Air
Cooling Central Air
Flooring Carpet, Tile, Vinyl, Wood
Fireplaces Type Family Room, Gas
Fireplace Yes
Appliance Gas Water Heater
Exterior
Parking Features Garage, Garage Door Opener
Garage Spaces 2.0
Garage Description 2.0
Pool Association
Amenities Available Clubhouse, Insurance, Playground, Pool, Security, Tennis Court(s)
View Y/N Yes
View Hills
Roof Type Shingle
Accessibility None
Attached Garage Yes
Total Parking Spaces 2
Private Pool No
Building
Lot Description Back Yard, Front Yard, Sprinklers In Rear, Sprinklers In Front, Sprinklers Timer, Yard
Story Two
Entry Level Two
Sewer Public Sewer
Architectural Style Contemporary
Level or Stories Two
Schools
School District San Ramon Valley
Others
HOA Name HOWE MANAGEMENT
Tax ID 2184750178
Acceptable Financing Cash, Conventional
Listing Terms Cash, Conventional
Read Less
Want to know what your home might be worth? Contact us for a FREE valuation!

Our team is ready to help you sell your home for the highest possible price ASAP

Bought with Francis Valine • Coldwell Banker Realty





