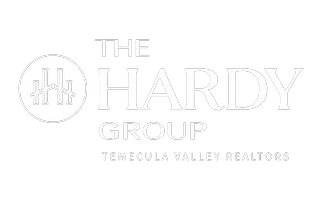$1,265,000
$1,175,000
7.7%For more information regarding the value of a property, please contact us for a free consultation.
931 Sousa Dr Walnut Creek, CA 94597
3 Beds
3 Baths
1,606 SqFt
Key Details
Sold Price $1,265,000
Property Type Single Family Home
Sub Type Single Family Residence
Listing Status Sold
Purchase Type For Sale
Square Footage 1,606 sqft
Price per Sqft $787
Subdivision Walnut Creek
MLS Listing ID 40951263
Sold Date 07/09/21
Bedrooms 3
Full Baths 2
Half Baths 1
HOA Y/N No
Year Built 1966
Lot Size 0.331 Acres
Property Sub-Type Single Family Residence
Property Description
Nestled in a quaint and popular neighborhood, this home exudes charm & character with its enchanting setting, lushly landscaped yard, and numerous upgrades throughout. The interior features wood flooring in most rooms, canned lighting, granite countertops in kitchen and baths, and dual pane windows. Recent upgrades include roof and solar (2020), tile flooring in kitchen & corridor, HVAC including ducting and thermostat, refrigerator, washer, dryer and so much more. The finished garage conversion has many uses including home office, gym, or playroom. This gorgeous property features beautiful landscaping surrounding the property, stone walkways and retaining walls, several pathways, decking and seating area for entertaining, irrigation system, and a fully fence-in private yard. Conveniently located within close proximity to walking paths up the street, neighborhood pool club via backyard gate, Larkey Park, shopping, restaurants, freeway accesses, and the highly rated W.C. Schools.
Location
State CA
County Contra Costa
Interior
Heating Forced Air
Cooling Central Air
Flooring Tile, Wood
Fireplaces Type Family Room, Wood Burning
Fireplace Yes
Appliance Gas Water Heater
Exterior
Parking Features Converted Garage
View Y/N Yes
View Hills, Mountain(s)
Roof Type Shingle
Attached Garage No
Private Pool No
Building
Lot Description Back Yard, Front Yard, Sprinklers In Rear, Sprinklers In Front, Sloped Up
Story Two
Entry Level Two
Sewer Public Sewer
Architectural Style Traditional
Level or Stories Two
Schools
School District Acalanes
Others
Tax ID 175233004
Acceptable Financing Cash, Conventional
Listing Terms Cash, Conventional
Read Less
Want to know what your home might be worth? Contact us for a FREE valuation!

Our team is ready to help you sell your home for the highest possible price ASAP

Bought with Joseph DeLima • The DeLima Group Inc





