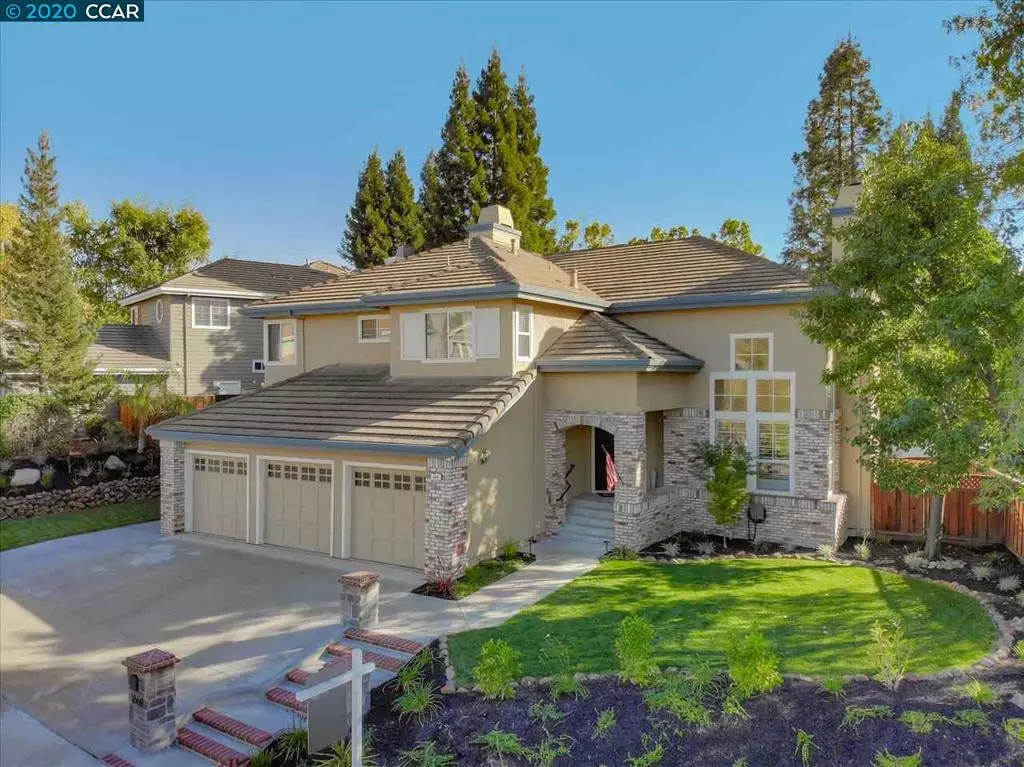$1,675,000
$1,535,000
9.1%For more information regarding the value of a property, please contact us for a free consultation.
668 Dunhill Dr Danville, CA 94506
5 Beds
3 Baths
3,079 SqFt
Key Details
Sold Price $1,675,000
Property Type Single Family Home
Sub Type Single Family Residence
Listing Status Sold
Purchase Type For Sale
Square Footage 3,079 sqft
Price per Sqft $544
Subdivision Tassajara
MLS Listing ID 40925330
Sold Date 11/17/20
Bedrooms 5
Full Baths 3
Condo Fees $84
HOA Fees $84/mo
HOA Y/N Yes
Year Built 1992
Lot Size 10,759 Sqft
Property Description
Gorgeous Executive home in Tassajara Ranch. Entertainers dream backyard backing to open space with pebble tech bottom pool & spa, gorgeous firepit and built-in bbq with bar seating. Private bedroom suite downstairs with updated bathroom. The gourmet kitchen features stainless steel appliances with double ovens, built-in KitchenAid refrigerator, large island with bar seating and granite counter tops, lots of windows with gorgeous views of the stunning backyard. The family room opens to the kitchen, featuring hardwood flooring, a gas fireplace, ceiling fan and sliding door to the backyard. Three generous size secondary bedrooms upstairs and updated secondary bathroom. The master suite has vaulted ceilings, two mirrored walk-in closets, ceiling fan, plantation shutters and sliding glass door to private deck. Master bathroom includes, two walk-in closets, soaking jetted tub and dual sink vanities. Don't miss this amazing home! VIDEO: https://vimeo.com/468898419
Location
State CA
County Contra Costa
Interior
Heating Forced Air
Cooling Central Air
Flooring Carpet, Stone, Wood
Fireplaces Type Family Room, Living Room
Fireplace Yes
Exterior
Parking Features Garage
Garage Spaces 3.0
Garage Description 3.0
Pool Association
Amenities Available Clubhouse, Playground, Pool
Roof Type Tile
Attached Garage Yes
Total Parking Spaces 3
Private Pool No
Building
Lot Description Back Yard, Sprinklers Timer
Story Two
Entry Level Two
Sewer Public Sewer
Architectural Style Traditional
Level or Stories Two
Schools
School District San Ramon Valley
Others
Tax ID 2064040229
Acceptable Financing Cash, Conventional
Listing Terms Cash, Conventional
Read Less
Want to know what your home might be worth? Contact us for a FREE valuation!

Our team is ready to help you sell your home for the highest possible price ASAP

Bought with OUT OF AREA OUT • OUT OF AREA - NON MEMBER





