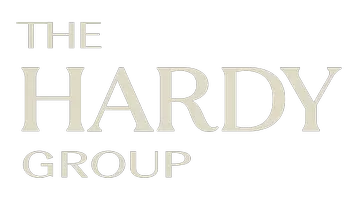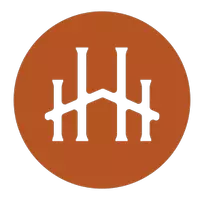$466,000
$434,500
7.2%For more information regarding the value of a property, please contact us for a free consultation.
25678 Papillon CT Menifee, CA 92585
4 Beds
3 Baths
2,440 SqFt
Key Details
Sold Price $466,000
Property Type Single Family Home
Sub Type Single Family Residence
Listing Status Sold
Purchase Type For Sale
Square Footage 2,440 sqft
Price per Sqft $190
MLS Listing ID SW21048300
Sold Date 04/30/21
Bedrooms 4
Full Baths 2
Half Baths 1
Construction Status Turnkey
HOA Y/N No
Year Built 2016
Lot Size 7,405 Sqft
Property Sub-Type Single Family Residence
Property Description
Beautiful and newer, 2 story Menifee home. Enter to open living room and beyond to back side of lower level with well laid out and open great room with ample space for using the great room, consisting of well laid out kitchen and enjoying the family room, complete with gas fireplace. First floor offers a bedroom and full bathroom, ideal for guests. Laundry room conveniently situated on second floor, along with large, open master bedroom, complete with en suite master bath. 2 additional bedrooms and full bathroom, along with loft and nook area round out the second floor. Solar already installed with a very affordable monthly amount that produces more than current household uses. HVAC system operated with Nest thermostat. Shopping, dining, freeway access all offered in close proximity. This is a gem of a home that will be in high demand in this market.
Location
State CA
County Riverside
Area Srcar - Southwest Riverside County
Zoning SP ZONE
Rooms
Main Level Bedrooms 1
Interior
Interior Features Recessed Lighting, Bedroom on Main Level, Loft, Walk-In Closet(s)
Heating Central, Fireplace(s)
Cooling Central Air
Flooring Carpet, Laminate, Vinyl
Fireplaces Type Family Room, Gas
Fireplace Yes
Appliance Convection Oven, Dishwasher, Disposal, Microwave, Self Cleaning Oven, Water To Refrigerator
Laundry Washer Hookup, Gas Dryer Hookup, Laundry Room, Upper Level
Exterior
Garage Spaces 2.0
Garage Description 2.0
Fence Wood
Pool None
Community Features Curbs, Gutter(s), Storm Drain(s), Street Lights, Suburban
Utilities Available Electricity Connected, Natural Gas Connected, Sewer Connected, Water Connected
View Y/N No
View None
Roof Type Concrete
Attached Garage Yes
Total Parking Spaces 2
Private Pool No
Building
Lot Description Back Yard, Front Yard
Story 2
Entry Level Two
Foundation Slab
Sewer Public Sewer
Water Public
Level or Stories Two
New Construction No
Construction Status Turnkey
Schools
High Schools Heritage
School District Perris Union High
Others
Senior Community No
Tax ID 329380035
Security Features Carbon Monoxide Detector(s),Smoke Detector(s)
Acceptable Financing Submit
Green/Energy Cert Solar
Listing Terms Submit
Financing FHA
Special Listing Condition Standard
Read Less
Want to know what your home might be worth? Contact us for a FREE valuation!

Our team is ready to help you sell your home for the highest possible price ASAP

Bought with Jill Hardy • Hardy Realtors






