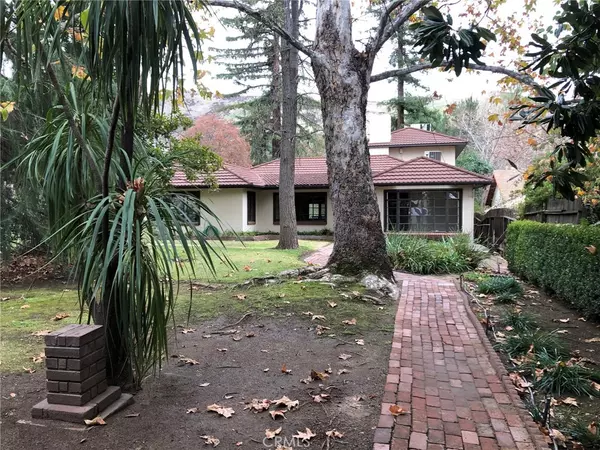$630,000
$650,000
3.1%For more information regarding the value of a property, please contact us for a free consultation.
186 Sliger RD Mentone, CA 92359
4 Beds
3 Baths
3,200 SqFt
Key Details
Sold Price $630,000
Property Type Single Family Home
Sub Type Single Family Residence
Listing Status Sold
Purchase Type For Sale
Square Footage 3,200 sqft
Price per Sqft $196
MLS Listing ID PW21035098
Sold Date 05/06/21
Bedrooms 4
Full Baths 3
HOA Y/N No
Year Built 1950
Lot Size 0.460 Acres
Property Description
One of a kind property in Mentone, Ca. Centrally located near shopping and freeways yet has a very country living feel. Located about 45 minutes from Big Bear. This beautiful ranch style home is 3200 square feet and features 4 bedrooms, 2 full bathrooms, living room, indoor laundry and kitchen with great room. Home has wood floors, tile flooring and seller just installed new carpeting. All the beautiful solid wood craftmanship through out the home was built by seller and the pride of ownership shows! Half acre lot size features a creek flowing from nearby mountains thru property that naturally waters property trees and plants as well as nearby orange groves in Redlands. It is truly a must see feature! Property also has a swimming pool/spa for those hot summer days. Back yard is beautifully landscaped with natural features and is truly a beautiful retreat with mountain views all around and very private. Make your appointment to see ASAP !!
Location
State CA
County San Bernardino
Area 284 - Mentone
Zoning RS
Rooms
Other Rooms Shed(s)
Main Level Bedrooms 3
Interior
Interior Features Ceiling Fan(s), Granite Counters, Recessed Lighting, Bedroom on Main Level, Walk-In Closet(s)
Heating Central
Cooling Central Air
Flooring Carpet, Tile, Wood
Fireplaces Type Den, Living Room, Wood Burning
Fireplace Yes
Appliance Dishwasher, Electric Cooktop, Electric Oven, Microwave, Refrigerator, Range Hood
Laundry Laundry Chute, Inside
Exterior
Exterior Feature Awning(s)
Parking Features Carport, Paved, RV Potential
Carport Spaces 2
Fence Wrought Iron
Pool Gunite, Heated, In Ground, Private
Community Features Foothills
Waterfront Description Creek
View Y/N Yes
View Park/Greenbelt, Hills, Landmark, Mountain(s), Creek/Stream
Roof Type Metal,Mixed,Spanish Tile
Total Parking Spaces 2
Private Pool Yes
Building
Lot Description 0-1 Unit/Acre, Back Yard, Front Yard, Garden, Level, Secluded, Street Level
Story 1
Entry Level One,Two
Sewer Septic Type Unknown
Water Public
Level or Stories One, Two
Additional Building Shed(s)
New Construction No
Schools
School District Redlands Unified
Others
Senior Community No
Tax ID 0298342290000
Security Features Smoke Detector(s)
Acceptable Financing Cash, Cash to New Loan, Conventional, Submit, VA Loan
Listing Terms Cash, Cash to New Loan, Conventional, Submit, VA Loan
Financing Conventional
Special Listing Condition Standard
Read Less
Want to know what your home might be worth? Contact us for a FREE valuation!

Our team is ready to help you sell your home for the highest possible price ASAP

Bought with SONIA GALINDO • KELLER WILLIAMS COVINA






