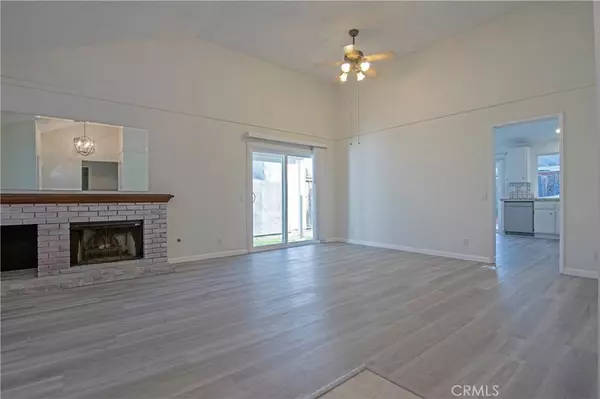$680,000
$679,900
For more information regarding the value of a property, please contact us for a free consultation.
21131 Peppertree LN Mission Viejo, CA 92691
2 Beds
2 Baths
1,224 SqFt
Key Details
Sold Price $680,000
Property Type Single Family Home
Sub Type Single Family Residence
Listing Status Sold
Purchase Type For Sale
Square Footage 1,224 sqft
Price per Sqft $555
Subdivision Evergreen Ridge (Eve)
MLS Listing ID OC20252205
Sold Date 01/15/21
Bedrooms 2
Full Baths 2
Condo Fees $150
HOA Fees $150/mo
HOA Y/N Yes
Year Built 1983
Lot Size 5,227 Sqft
Property Description
Beautiful Cape Cod single story home with a larger yard * Extra finished Structure in backyard with electric & lighting + built-in desk - Great home office / home schooling /she shed/ man cave /art studio* Quiet interior location * Newer paint * Premium Vinyl flooring * Cathedral ceilings * Replacement vinyl windows * White picket fence * Large bright country kitchen * 2 car garage * Newer HVAC * Cozy fireplace (wood or gas) * Large covered patio in back yard * Great Evergreen Ridge neighborhood * Member of private Lake Mission Viejo * Close to shopping, restaurants & toll road * Award winning schools * Low tax rate and no Mello Roos * This won't last long!
Location
State CA
County Orange
Area Mn - Mission Viejo North
Rooms
Other Rooms Outbuilding
Main Level Bedrooms 2
Interior
Interior Features Open Floorplan, Main Level Master
Heating Central, Natural Gas
Cooling Central Air
Flooring Laminate
Fireplaces Type Gas, Living Room, Wood Burning
Fireplace Yes
Appliance Dishwasher, Electric Oven, Electric Range, Free-Standing Range, Disposal, Gas Water Heater, Water To Refrigerator
Laundry In Garage
Exterior
Parking Features Driveway Level, Garage Faces Front, Garage, On Street
Garage Spaces 2.0
Garage Description 2.0
Fence Wood
Pool None
Community Features Street Lights, Suburban
Utilities Available Cable Connected, Electricity Connected, Natural Gas Connected, Sewer Connected, Underground Utilities, Water Connected
Amenities Available Boat Dock, Clubhouse, Outdoor Cooking Area, Picnic Area, Pier, Playground
View Y/N No
View None
Roof Type Composition
Porch Concrete, Covered
Attached Garage Yes
Total Parking Spaces 2
Private Pool No
Building
Lot Description Back Yard, Front Yard, Lawn, Sprinkler System, Street Level, Zero Lot Line
Story 1
Entry Level One
Foundation Slab
Sewer Public Sewer
Water Public
Architectural Style Cape Cod
Level or Stories One
Additional Building Outbuilding
New Construction No
Schools
High Schools Trabucco Hills
School District Saddleback Valley Unified
Others
HOA Name Evergreen Ridge
Senior Community No
Tax ID 83748135
Acceptable Financing Cash, Cash to New Loan, Conventional, FHA, VA Loan
Listing Terms Cash, Cash to New Loan, Conventional, FHA, VA Loan
Financing Conventional
Special Listing Condition Standard
Read Less
Want to know what your home might be worth? Contact us for a FREE valuation!

Our team is ready to help you sell your home for the highest possible price ASAP

Bought with Nahid Sadri • Realty One Group West





