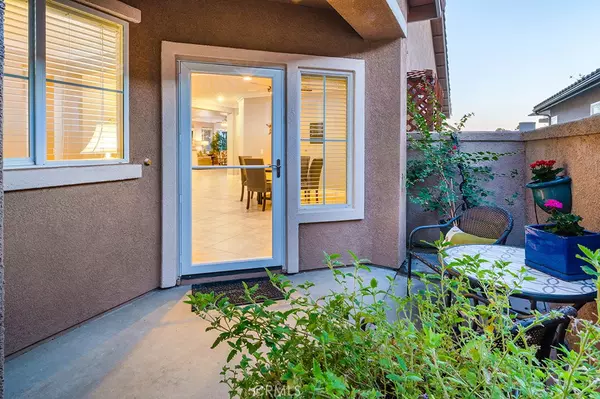$479,000
$479,000
For more information regarding the value of a property, please contact us for a free consultation.
28415 Long Meadow DR Menifee, CA 92584
2 Beds
2 Baths
1,868 SqFt
Key Details
Sold Price $479,000
Property Type Single Family Home
Sub Type Single Family Residence
Listing Status Sold
Purchase Type For Sale
Square Footage 1,868 sqft
Price per Sqft $256
MLS Listing ID SW20241602
Sold Date 01/14/21
Bedrooms 2
Full Baths 2
Condo Fees $241
Construction Status Turnkey
HOA Fees $241/mo
HOA Y/N Yes
Year Built 2002
Lot Size 4,791 Sqft
Property Description
Nestled in The Oasis (Menifee's highly sought-after 55+ gated community) you will find this pristine single-story haven on one of the most desired lots. This prime property is poised so you can enjoy views of the warm pine trees while overlooking the soothing lake with magnificent mountains backdropping the panoramic championship golf course. The Messina model has a free-flowing floorplan and a 2-car garage with storage and room for your golf cart. Featuring new crown molding, high ceilings, ceiling fans, recessed lighting, 20” tile, and warm tasteful paint. The updated kitchen has granite counters, new tile backsplash and clean-lined cabinetry with shelves that slide. Equipped with stainless steel appliances, a convection double oven and deep double granite basin sink with pull down faucet. The oversized island with seating adjoins the breakfast nook. The inviting family room has a custom-built media center and cozy fireplace for those chilly nights. The tranquil master suite has dual vanity sinks, a large walk-in closet, walk-in shower, and soaking tub. Staycation sipping your relaxing morning coffee on the covered patio or enjoy the 22,500 sqft clubhouse -the hub of many social gatherings, clubs and activities. The amenities are tailored to folks that prefer a resort-like active lifestyle. Notably: Tennis courts, pool, spa & fitness center. Included in the HOA is the front yard water & maintenance, and trash service. Bonus: Low taxes and No Mello Roos.
Location
State CA
County Riverside
Area Srcar - Southwest Riverside County
Zoning SP ZONE
Rooms
Main Level Bedrooms 2
Interior
Interior Features Built-in Features, Tray Ceiling(s), Ceiling Fan(s), Crown Molding, Granite Counters, High Ceilings, Open Floorplan, Recessed Lighting, All Bedrooms Down, Bedroom on Main Level, Entrance Foyer, Main Level Master, Walk-In Closet(s)
Heating Central
Cooling Central Air, Attic Fan
Flooring Carpet, Tile
Fireplaces Type Family Room, Gas, Gas Starter
Fireplace Yes
Appliance Convection Oven, Double Oven, Dishwasher, Exhaust Fan, Disposal, Gas Oven, Gas Range, Ice Maker, Microwave, Refrigerator, Range Hood, Self Cleaning Oven, Water To Refrigerator, Warming Drawer
Laundry Washer Hookup, Gas Dryer Hookup, Inside, Laundry Room
Exterior
Parking Features Garage Faces Front, Garage, Permit Required
Garage Spaces 2.0
Garage Description 2.0
Fence Excellent Condition, Vinyl, Wrought Iron
Pool Heated, In Ground, Association
Community Features Curbs, Street Lights, Sidewalks
Utilities Available Electricity Connected, Natural Gas Connected, Phone Available, Sewer Connected, Water Connected
Amenities Available Bocce Court, Billiard Room, Call for Rules, Clubhouse, Fitness Center, Fire Pit, Game Room, Meeting Room, Meeting/Banquet/Party Room, Outdoor Cooking Area, Other Courts, Barbecue, Picnic Area, Pool, Pet Restrictions, Guard, Spa/Hot Tub, Tennis Court(s), Trash
View Y/N Yes
View Golf Course, Lake, Mountain(s), Trees/Woods
Roof Type Tile
Accessibility Grab Bars, Low Pile Carpet, Accessible Doors, Accessible Hallway(s)
Porch Concrete, Covered, Front Porch, Patio
Attached Garage Yes
Total Parking Spaces 2
Private Pool No
Building
Lot Description 0-1 Unit/Acre, Back Yard, Close to Clubhouse, Drip Irrigation/Bubblers, Front Yard, Sprinklers In Front, Lawn, Landscaped, On Golf Course, Sprinklers Timer, Trees, Value In Land
Story 1
Entry Level One
Foundation Slab
Sewer Public Sewer
Water Public
Architectural Style Ranch, Traditional
Level or Stories One
New Construction No
Construction Status Turnkey
Schools
School District Perris Union High
Others
HOA Name The Oasis Community Association
Senior Community Yes
Tax ID 340291026
Security Features Carbon Monoxide Detector(s),Gated with Attendant,Smoke Detector(s)
Acceptable Financing Cash, Cash to New Loan
Listing Terms Cash, Cash to New Loan
Financing VA
Special Listing Condition Standard
Read Less
Want to know what your home might be worth? Contact us for a FREE valuation!

Our team is ready to help you sell your home for the highest possible price ASAP

Bought with Paige HardyHill • Hardy Realtors





