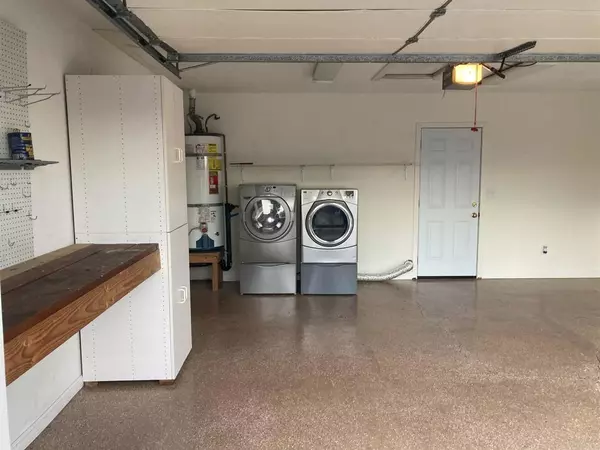$630,000
$651,900
3.4%For more information regarding the value of a property, please contact us for a free consultation.
4003 Paula ST La Mesa, CA 91941
3 Beds
2 Baths
1,287 SqFt
Key Details
Sold Price $630,000
Property Type Single Family Home
Sub Type Single Family Residence
Listing Status Sold
Purchase Type For Sale
Square Footage 1,287 sqft
Price per Sqft $489
MLS Listing ID PTP2001379
Sold Date 03/08/21
Bedrooms 3
Full Baths 2
Construction Status Updated/Remodeled,Termite Clearance
HOA Y/N No
Year Built 1970
Lot Size 5,662 Sqft
Lot Dimensions Public Records
Property Description
Entertainers Delight! Beautiful Redwood Deck on the Front Porch highlights the entrance to this Property. Come see a little bit country in the heart of the city. House is ready for move-in, lots of upgrades; Plantation wood blinds on all the windows, Kitchen is updated with all appliances (new gas oven/stove top), refrigerator, dishwasher, microwave surrounded by Oak Cabinets and open to a beautiful large wet bar perfect for the entertainers. Fresh paint and new carpet enhance this charming home in La Mesa. Large private backyard is perfect for the family that enjoys a barbecue any night of the week.
Location
State CA
County San Diego
Area 91941 - La Mesa
Zoning R-1; Single
Rooms
Other Rooms Shed(s)
Main Level Bedrooms 3
Interior
Interior Features Wet Bar, Ceiling Fan(s), Crown Molding, Tile Counters, Bar, Wired for Sound, Bedroom on Main Level, Main Level Master, Walk-In Closet(s)
Heating Forced Air
Cooling Central Air
Flooring Carpet, Laminate, Wood
Fireplaces Type None
Fireplace No
Appliance Convection Oven, Dishwasher, Gas Cooking, Disposal, Gas Oven, Gas Range, Gas Water Heater, Ice Maker, Microwave, Refrigerator, Range Hood
Laundry Electric Dryer Hookup, Gas Dryer Hookup, In Garage
Exterior
Parking Features Garage, Garage Door Opener
Garage Spaces 2.0
Garage Description 2.0
Fence Privacy, Wood
Pool None
Community Features Street Lights, Suburban, Sidewalks
View Y/N No
View None
Roof Type Shingle
Porch Deck, Front Porch, Porch, Wood
Attached Garage Yes
Total Parking Spaces 2
Private Pool No
Building
Lot Description 0-1 Unit/Acre
Faces East
Story 1
Entry Level One
Foundation Combination, Raised
Sewer Public Sewer
Water Public
Level or Stories One
Additional Building Shed(s)
Construction Status Updated/Remodeled,Termite Clearance
Schools
School District Grossmont Union
Others
Senior Community No
Tax ID 4743121100
Security Features Smoke Detector(s)
Acceptable Financing Cash, Conventional, FHA, VA Loan
Listing Terms Cash, Conventional, FHA, VA Loan
Financing Cash
Special Listing Condition Standard
Read Less
Want to know what your home might be worth? Contact us for a FREE valuation!

Our team is ready to help you sell your home for the highest possible price ASAP

Bought with Ruben Rodriguez • Coldwell Banker West





