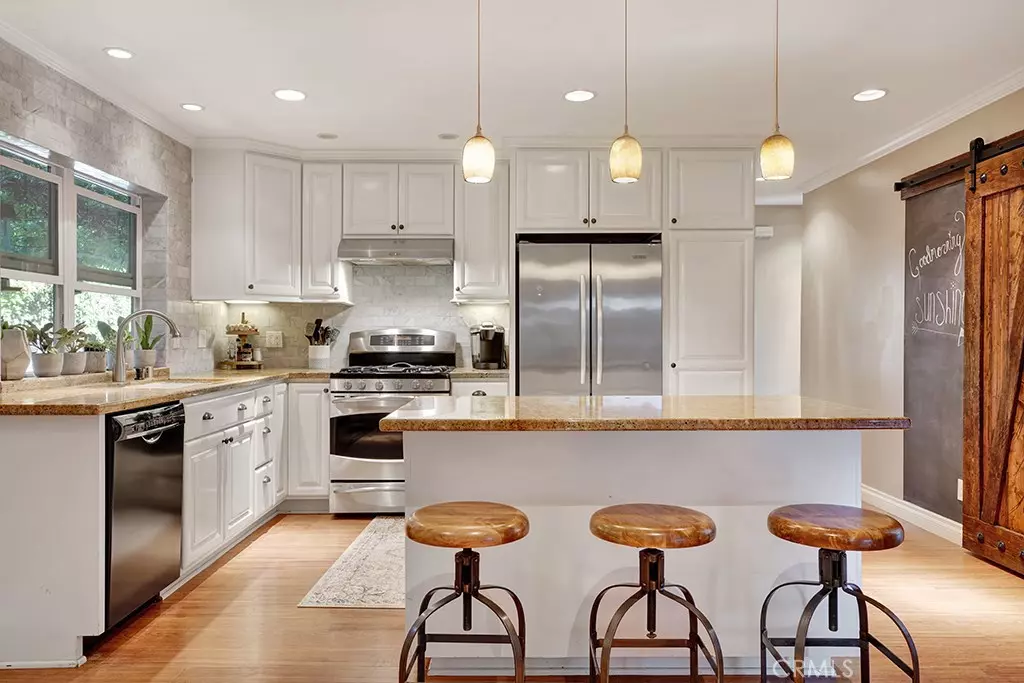$850,000
$849,000
0.1%For more information regarding the value of a property, please contact us for a free consultation.
31152 Calle Entradero San Juan Capistrano, CA 92675
4 Beds
2 Baths
1,546 SqFt
Key Details
Sold Price $850,000
Property Type Single Family Home
Sub Type Single Family Residence
Listing Status Sold
Purchase Type For Sale
Square Footage 1,546 sqft
Price per Sqft $549
Subdivision Mission Glen (Mg)
MLS Listing ID OC20227150
Sold Date 12/01/20
Bedrooms 4
Full Baths 2
Condo Fees $250
Construction Status Turnkey
HOA Fees $20/ann
HOA Y/N Yes
Year Built 1973
Lot Size 5,662 Sqft
Lot Dimensions Public Records
Property Description
Enjoy this upgraded single-level four bedroom two bathroom home in the serene neighborhood of Mission Glen. Walking distance to nearby parks, trails and just a few minutes drive to downtown SJC! Admire floor-to-ceiling built-ins upon entering the living room, centered around a large window overlooking the front patio - featuring mature Palms, Passion Fruit Trees. Beautifully updated kitchen with granite counters, marble subway tile, island with seating and storage, stainless steel fridge/range/hood - plus a barn door pantry and chalk accent wall. Recessed lighting throughout home, gas fireplace with travertine surround in the dining room. Easy-to-maintain hard flooring throughout the living space and office - which also features custom built-in display shelves & cabinets along with a cushioned bench. Carpeted master bedroom includes ceiling fan, mirrored 3-door closet, French door with operable side lite openings provide for an excellent breeze and lead to one of many seating spaces in the yard. All bedrooms have built-in closet shelves. Enjoy outdoor living in the wrap around yard that serves as an extension of the kitchen with a built-in refrigerator, ice box, premium BBQ and two-burner cooktop. Perimeter of the yard features a variety of plants set to drip sprinkler system. Trumpet vine accents the dining area in over head trellis. Relax next to the fountain and gas firepit or set up games on the lawn. Enjoy extra wide driveway - room for 3 cars & access to RV storage!
Location
State CA
County Orange
Area Or - Ortega/Orange County
Rooms
Main Level Bedrooms 4
Interior
Interior Features Built-in Features, Ceiling Fan(s), Granite Counters, High Ceilings, Open Floorplan, Pantry, Pull Down Attic Stairs, Recessed Lighting, Storage, All Bedrooms Down, Main Level Master
Heating Central, Fireplace(s)
Cooling Central Air
Flooring Carpet, Tile, Vinyl
Fireplaces Type Dining Room, Gas
Fireplace Yes
Appliance Built-In Range, Dishwasher, Gas Oven, Gas Range, Refrigerator, Water Heater, Dryer, Washer
Exterior
Exterior Feature Barbecue
Parking Features Direct Access, Driveway, Driveway Up Slope From Street, Garage, Paved, RV Access/Parking
Garage Spaces 2.0
Garage Description 2.0
Fence Block, Wood
Pool None
Community Features Biking, Hiking, Horse Trails, Stable(s), Street Lights, Sidewalks, Park
Utilities Available Electricity Available, Natural Gas Available, Sewer Connected, Water Connected
Amenities Available Maintenance Grounds, Picnic Area, Playground, RV Parking, Trail(s)
View Y/N Yes
View Neighborhood
Roof Type Asphalt
Accessibility No Stairs
Porch Concrete, Covered, Front Porch, Wrap Around
Attached Garage Yes
Total Parking Spaces 5
Private Pool No
Building
Lot Description Drip Irrigation/Bubblers, Front Yard, Garden, Lawn, Landscaped, Near Park, Sprinklers Timer, Sprinkler System
Faces West
Story 1
Entry Level One
Foundation Slab
Sewer Public Sewer
Water Public
Architectural Style Ranch, Traditional
Level or Stories One
New Construction No
Construction Status Turnkey
Schools
Elementary Schools Ambuehl
Middle Schools Marco Forester
High Schools San Juan Hills
School District Capistrano Unified
Others
HOA Name Mission Glen San Juan
Senior Community No
Tax ID 66608106
Security Features Carbon Monoxide Detector(s),Smoke Detector(s)
Acceptable Financing Cash, Cash to New Loan, Conventional, Cal Vet Loan, FHA, Freddie Mac, VA Loan
Horse Feature Riding Trail
Listing Terms Cash, Cash to New Loan, Conventional, Cal Vet Loan, FHA, Freddie Mac, VA Loan
Financing Cash
Special Listing Condition Standard
Read Less
Want to know what your home might be worth? Contact us for a FREE valuation!

Our team is ready to help you sell your home for the highest possible price ASAP

Bought with Rita Tayenaka • Coast to Canyon Real Estate




