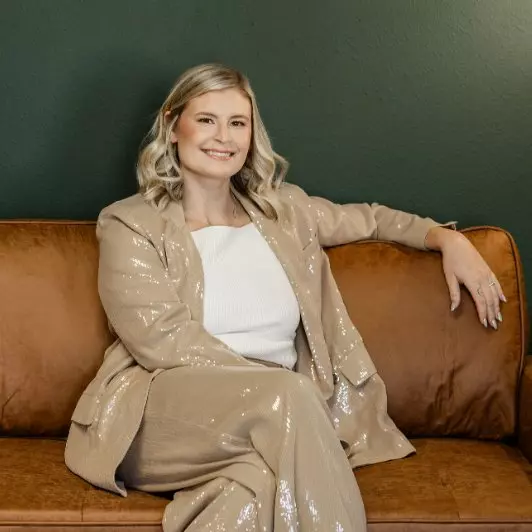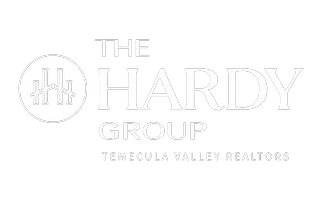$741,000
$719,000
3.1%For more information regarding the value of a property, please contact us for a free consultation.
5617 Ashworth ST Lakewood, CA 90713
3 Beds
2 Baths
1,316 SqFt
Key Details
Sold Price $741,000
Property Type Single Family Home
Sub Type Single Family Residence
Listing Status Sold
Purchase Type For Sale
Square Footage 1,316 sqft
Price per Sqft $563
Subdivision Mayfair (Mayf)
MLS Listing ID SB20199433
Sold Date 11/04/20
Bedrooms 3
Full Baths 2
HOA Y/N No
Year Built 1941
Lot Size 5,227 Sqft
Property Sub-Type Single Family Residence
Property Description
Welcome to 5617 Ashworth Street, a fully renovated 3 bedroom, 2 bathroom, 1,312 sqft exquisite home! Captivating upon entry, enter the formal living room with new lighting and oak laminate flooring, spilling into two nice-sized bedrooms and one fully remodeled bathroom with quartz countertops to the right. The stunning and fully remodeled kitchen overflows with natural light and is packed with new features including waterfall styled quartz countertops, brand new appliances and solid wood kitchen cabinets and vanities. With direct access to the back yard at the end, the gourmet kitchen spills off into the dining room and down into the laundry area with washer and dryer hook ups. The spacious primary bedroom perfectly blends simple design elements with warmth and privacy in the rear of the home that includes an extensive walk-in closet, an attached bathroom with quartz countertops and sliding screen door access into the backyard. With landscaping in both the front and backyard, a new sprinkler and timer system, a new 200 Amp Electric service panel upgrade, and new water and wall heaters, this home is turn-key and ready to be loved. Additional renovations include a new garage door along with new interior and exterior paint. Located a short distance to freeways, dining, shopping, schools, recreational parks and more!
Location
State CA
County Los Angeles
Area 21 - Crest Gardens, Mayfair, Signature
Zoning LKRA*
Rooms
Main Level Bedrooms 3
Interior
Interior Features Walk-In Closet(s)
Heating Wall Furnace
Cooling None
Flooring Laminate
Fireplaces Type None
Fireplace No
Laundry Washer Hookup, Electric Dryer Hookup, Gas Dryer Hookup, Inside, Stacked
Exterior
Garage Spaces 2.0
Garage Description 2.0
Pool None
Community Features Curbs, Sidewalks
View Y/N Yes
View Neighborhood
Attached Garage No
Total Parking Spaces 2
Private Pool No
Building
Lot Description Back Yard, Front Yard, Lawn, Landscaped, Yard
Story 1
Entry Level One
Sewer Public Sewer
Water Public
Level or Stories One
New Construction No
Schools
School District Bellflower Unified
Others
Senior Community No
Tax ID 7165001023
Acceptable Financing Cash, Cash to New Loan
Listing Terms Cash, Cash to New Loan
Financing VA
Special Listing Condition Standard
Read Less
Want to know what your home might be worth? Contact us for a FREE valuation!

Our team is ready to help you sell your home for the highest possible price ASAP

Bought with Jessica Bautista • Keller Williams Realty




