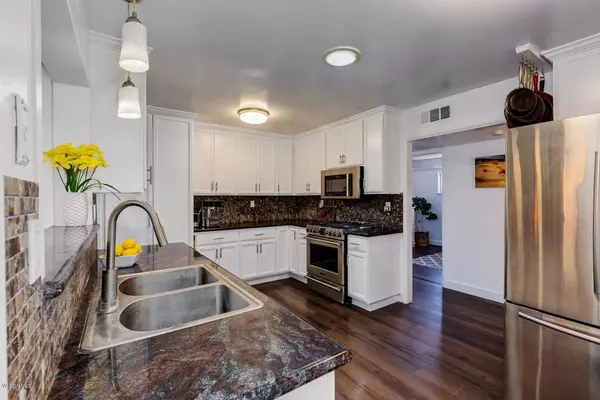$597,000
$594,900
0.4%For more information regarding the value of a property, please contact us for a free consultation.
452 N N ST Oxnard, CA 93030
4 Beds
3 Baths
1,870 SqFt
Key Details
Sold Price $597,000
Property Type Single Family Home
Sub Type SingleFamilyResidence
Listing Status Sold
Purchase Type For Sale
Square Footage 1,870 sqft
Price per Sqft $319
Subdivision Fremont Square - 0334
MLS Listing ID V0-220007133
Sold Date 09/01/20
Bedrooms 4
Full Baths 1
Three Quarter Bath 2
Construction Status UpdatedRemodeled
HOA Y/N No
Year Built 1960
Lot Size 8487.000 Acres
Property Description
Fabulous, single-story home that has been renovated and is Move-in Ready!! 4 bedrooms, 3 baths; 1870 sf on a LARGER lot almost 8900 sf. A great flowing open floor plan with a large family room & dining area great for family fun and entertaining. Granite counters in the kitchen. Kitchen also features high end Frigidaire Professional Series range/oven & microwave oven and a hanging pan rack. Beautiful wood laminate flooring in most of the property, vinyl flooring in baths, front master carpeted. Two master bedrooms (one could be a master suite) could easily be used for multi-generational living. The back yard deck is perfect for relaxing and entertaining in the evening. The spacious yard even extends into the corner behind the fence where current owner has some rabbits. The property has shade trees, bamboo and vines providing cooling and privacy your oasis in the city!! Two car garage and RV access/parking from the back alley. Walking distance to stores!! The 4th bedroom is currently being used as an office - the armoire is staying and it should count as a closet.
Location
State CA
County Ventura
Area Vc31 - Oxnard - Northwest
Zoning R1
Rooms
Other Rooms Sheds
Interior
Interior Features CeilingFans
Flooring Wood
Fireplaces Type LivingRoom, WoodBurning
Fireplace Yes
Appliance GasCooking, Range
Exterior
Garage Spaces 2.0
Garage Description 2.0
Pool None
Community Features Curbs
Utilities Available SewerConnected
View Y/N No
View None
Roof Type Composition,Shingle
Total Parking Spaces 2
Private Pool No
Building
Lot Description IrregularLot
Faces East
Story 1
Entry Level One
Foundation Raised
Sewer PublicSewer, SepticTank
Water Public
Level or Stories One
Additional Building Sheds
New Construction No
Construction Status UpdatedRemodeled
Others
Senior Community No
Tax ID 2000262195
Security Features CarbonMonoxideDetectors,SmokeDetectors
Acceptable Financing Conventional, FHA, VALoan
Listing Terms Conventional, FHA, VALoan
Financing Conventional
Special Listing Condition Standard
Read Less
Want to know what your home might be worth? Contact us for a FREE valuation!

Our team is ready to help you sell your home for the highest possible price ASAP

Bought with Judy Calhoun • RE/MAX Gold Coast REALTORS






