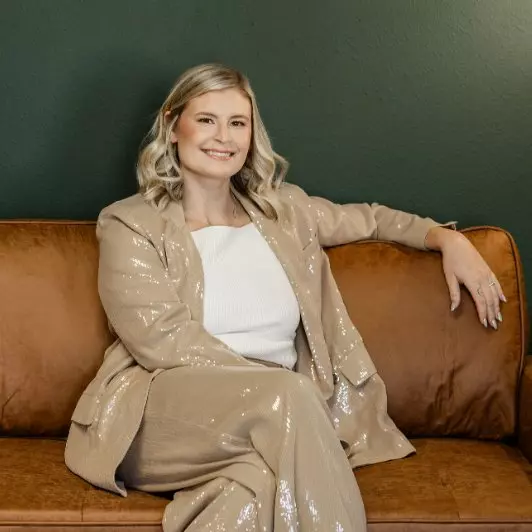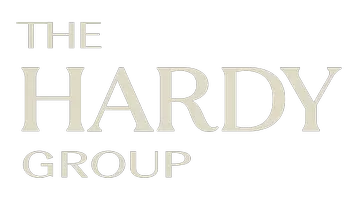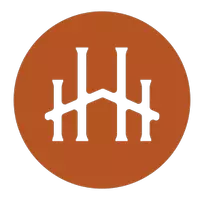$472,500
$465,000
1.6%For more information regarding the value of a property, please contact us for a free consultation.
35592 Country Park DR Wildomar, CA 92595
4 Beds
3 Baths
2,635 SqFt
Key Details
Sold Price $472,500
Property Type Single Family Home
Sub Type Single Family Residence
Listing Status Sold
Purchase Type For Sale
Square Footage 2,635 sqft
Price per Sqft $179
MLS Listing ID SW20076685
Sold Date 06/18/20
Bedrooms 4
Full Baths 3
Condo Fees $51
Construction Status Turnkey
HOA Fees $51/mo
HOA Y/N Yes
Year Built 2002
Lot Size 8,712 Sqft
Property Sub-Type Single Family Residence
Property Description
Desirable and beautiful, highly upgraded home located within Parkside Estates. The home is just under 2,700 sq ft with 4 bedrooms, 3 baths, 3 car garage-- the master suite and 2 bedrooms are located downstairs and a private bedroom and bath upstairs adjacent to the bonus room. The home has been well taken care and tastefully decorated. Kitchen has espresso cabinetry, upgraded slab granite counter tops with custom back splash, black appliances with ss/black oven, upgraded sink and faucet. Off the kitchen is the family room with a fireplace-decorative stacked stone surround. Home also has a combined formal living room/dining room with a spacious laundry room downstairs. Master suite is spacious with master bathroom that has solid counter tops, dual vanities, separate tub and shower, and walk in closet. Upstairs there is a super bonus room/media room and private bedroom and bath. There is walk-in attic storage closet off the bonus room- perfect for holiday decorations. Home has beautiful porcelain stone tile, master suite has laminate wood, secondary bedrooms and bonus room have plush carpet. Home has custom paint, custom window coverings, front and rear yards have been tastefully landscaped with stamped concrete, low maintenance plants and plush grass, and automatic sprinklers. Walking distance to the elementary school. The neighborhood has low taxes (1.2%), low HOA, near the 15 & 215 freeway access, shopping, restaurants, and parks. Don't miss your chance to own this home!!
Location
State CA
County Riverside
Area Srcar - Southwest Riverside County
Zoning R-1
Rooms
Other Rooms Shed(s)
Main Level Bedrooms 3
Interior
Interior Features Built-in Features, Ceiling Fan(s), Granite Counters, High Ceilings, Open Floorplan, Pantry, Recessed Lighting, Two Story Ceilings, Wired for Data, Bedroom on Main Level, Loft, Main Level Master, Walk-In Closet(s)
Heating Central
Cooling Central Air
Flooring Carpet, Laminate, Tile
Fireplaces Type Family Room
Fireplace Yes
Appliance Dishwasher, Disposal, Gas Oven, Gas Range, Gas Water Heater, Microwave, Water To Refrigerator
Laundry Washer Hookup, Gas Dryer Hookup, Inside, Laundry Room
Exterior
Exterior Feature Lighting
Parking Features Door-Multi, Driveway, Garage, Garage Door Opener, Paved
Garage Spaces 3.0
Garage Description 3.0
Fence Good Condition, Wood
Pool None
Community Features Curbs, Gutter(s), Storm Drain(s), Street Lights, Sidewalks
Utilities Available Cable Connected, Electricity Connected, Natural Gas Connected, Phone Connected, Sewer Connected, Underground Utilities, Water Connected
Amenities Available Call for Rules, Maintenance Grounds, Management
View Y/N Yes
View Hills, Mountain(s), Neighborhood
Roof Type Flat Tile,Tile
Accessibility Low Pile Carpet, Accessible Doors
Porch Concrete, Front Porch
Attached Garage Yes
Total Parking Spaces 6
Private Pool No
Building
Lot Description Back Yard, Drip Irrigation/Bubblers, Front Yard, Sprinklers In Front, Lawn, Landscaped, Sprinklers Timer, Sprinkler System
Faces Northwest
Story 2
Entry Level Two
Foundation Slab
Sewer Public Sewer
Water Public
Architectural Style Contemporary
Level or Stories Two
Additional Building Shed(s)
New Construction No
Construction Status Turnkey
Schools
School District Lake Elsinore Unified
Others
HOA Name Parkside Estates
Senior Community No
Tax ID 362582010
Security Features Carbon Monoxide Detector(s),Smoke Detector(s)
Acceptable Financing Cash, Conventional, FHA, VA Loan
Listing Terms Cash, Conventional, FHA, VA Loan
Financing VA
Special Listing Condition Standard
Read Less
Want to know what your home might be worth? Contact us for a FREE valuation!

Our team is ready to help you sell your home for the highest possible price ASAP

Bought with Paige HardyHill • Hardy Realtors


