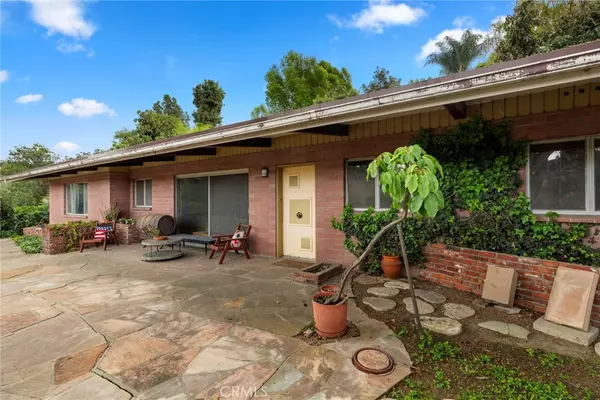$600,000
$499,000
20.2%For more information regarding the value of a property, please contact us for a free consultation.
1914 Tumin RD La Habra Heights, CA 90631
2 Beds
2 Baths
1,654 SqFt
Key Details
Sold Price $600,000
Property Type Single Family Home
Sub Type Single Family Residence
Listing Status Sold
Purchase Type For Sale
Square Footage 1,654 sqft
Price per Sqft $362
MLS Listing ID PW20065942
Sold Date 05/21/20
Bedrooms 2
Full Baths 2
HOA Y/N No
Year Built 1957
Lot Size 1.380 Acres
Property Description
First time on the Market, EVER! This could be your ONCE IN A LIFETIME Opportunity! Single owner property available at the perfect time in La Habra Heights. This 2 bedroom, 2 bathrooms, single level house sits on an oversize lot at the end of a cul-de-sac which gives you maximum privacy. As you walk into the home, you are greeted by the open living room and a brick fireplace. Kitchen is designed with built in cabinets, laminate counter tops and a breakfast bar for gatherings which leads straight to the dining area. Two other bedrooms share a hall bathroom with a tub/shower combination and a bonus room which could be used as an office/den or a third bedroom. On the other side of the home there is a laundry room, second bathroom and direct access to a 2-car garage with a large driveway. There is also a separate shed and workshop located on the property. This mid-century home is a must see!
Location
State CA
County Los Angeles
Area 88 - La Habra Heights
Zoning LHRA1*
Rooms
Other Rooms Shed(s)
Main Level Bedrooms 2
Interior
Interior Features Built-in Features, Open Floorplan, Bedroom on Main Level, Main Level Master
Heating Central
Cooling None
Flooring Carpet, Concrete
Fireplaces Type Family Room
Fireplace Yes
Appliance Gas Range
Laundry Common Area, Inside, Laundry Room
Exterior
Parking Features Asphalt, Driveway Down Slope From Street, Driveway, Garage Faces Front, Garage, Storage
Garage Spaces 2.0
Garage Description 2.0
Fence None
Pool None
Community Features Golf, Hiking, Horse Trails, Rural
View Y/N Yes
View Hills, Neighborhood, Trees/Woods
Roof Type Other
Attached Garage Yes
Total Parking Spaces 2
Private Pool No
Building
Lot Description Back Yard, Cul-De-Sac, Sloped Down, Front Yard, Gentle Sloping, Horse Property, Lot Over 40000 Sqft, Value In Land
Story 1
Entry Level One
Foundation Slab
Sewer Septic Tank
Water Public
Architectural Style Mid-Century Modern
Level or Stories One
Additional Building Shed(s)
New Construction No
Schools
School District Fullerton Joint Union High
Others
Senior Community No
Tax ID 8266020007
Acceptable Financing Submit
Horse Property Yes
Horse Feature Riding Trail
Listing Terms Submit
Financing Conventional
Special Listing Condition Standard
Read Less
Want to know what your home might be worth? Contact us for a FREE valuation!

Our team is ready to help you sell your home for the highest possible price ASAP

Bought with Nicolas Fiore • Coldwell Banker Diamond






