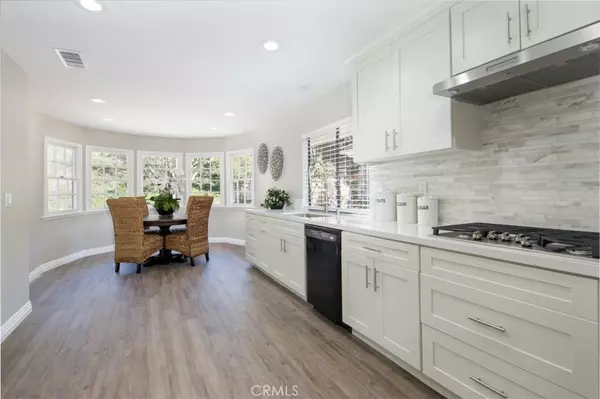$1,257,050
$1,299,900
3.3%For more information regarding the value of a property, please contact us for a free consultation.
31951 E Nine DR Laguna Niguel, CA 92677
4 Beds
3 Baths
3,080 SqFt
Key Details
Sold Price $1,257,050
Property Type Single Family Home
Sub Type Single Family Residence
Listing Status Sold
Purchase Type For Sale
Square Footage 3,080 sqft
Price per Sqft $408
Subdivision Links Pointe (Lsp)
MLS Listing ID OC20048541
Sold Date 04/27/20
Bedrooms 4
Full Baths 2
Three Quarter Bath 1
Condo Fees $200
Construction Status Updated/Remodeled,Turnkey
HOA Fees $200/mo
HOA Y/N Yes
Year Built 1977
Lot Size 6,969 Sqft
Lot Dimensions Public Records
Property Description
"Drop Dead Gorgeous" Golf Course Home !! Welcome to the exclusive gated community of Links Point..The home entry is on the main view level, which includes the Master Bedroom, Bedroom/Office, Formal Dinning Room, Living Room and Remodeled Kitchen...In other words, this home lives like a Single Level Home..Downstairs includes a Extra large Family Room, Two large Size Bedrooms, Laundry Room and a Remodeled Full Bath. A few of many highlights includes: New Kitchen Cabinets, With Quartz Countertop And Newer Appliances - Remodeled Master Bath With Dual Sinks, Soaking Tub, And Walk In Shower - Home Painted In And Outside - All New Flooring - All New Light Fixtures..New Faucets And Hardware...Home Is located On A Private Single Loaded Quite Street..Close To Pristine Beaches, Dana Point Harbor, The Ritz Carlton, Monarch Beach Resort, And the Montage Resort... Lucky Owners Are Only A Couple Of Blocks From A Walking Path, Leading To Salt Creek Beach...To Truly Appreciate This Home You Must See It In Person !!!
Location
State CA
County Orange
Area Lnslt - Salt Creek
Rooms
Main Level Bedrooms 2
Interior
Interior Features Balcony, Ceiling Fan(s), Cathedral Ceiling(s), High Ceilings, Living Room Deck Attached, Stone Counters, Recessed Lighting, Bedroom on Main Level, Main Level Master, Walk-In Closet(s)
Heating Central, Forced Air, Fireplace(s), Natural Gas
Cooling Central Air, Electric
Flooring Carpet, Tile, Vinyl
Fireplaces Type Gas, Living Room
Fireplace Yes
Appliance Convection Oven, Dishwasher, Gas Cooktop, Disposal, Gas Water Heater, Microwave, Refrigerator, Water Heater
Laundry Washer Hookup, Electric Dryer Hookup, Gas Dryer Hookup, Inside, Laundry Room
Exterior
Exterior Feature Awning(s), Lighting
Parking Features Concrete, Door-Multi, Driveway, Garage, Garage Door Opener
Garage Spaces 2.0
Garage Description 2.0
Fence Block, Wrought Iron
Pool None
Community Features Curbs, Golf, Gutter(s), Park, Street Lights, Sidewalks, Gated
Utilities Available Cable Available, Electricity Connected, Natural Gas Connected, Phone Connected, Sewer Connected, Underground Utilities, Water Connected
Amenities Available Controlled Access, Maintenance Grounds, Picnic Area
View Y/N Yes
View Golf Course, Panoramic, Trees/Woods
Roof Type Composition,Shingle,Tile
Accessibility Parking
Porch Brick, Concrete, Covered, Front Porch, Open, Patio
Attached Garage Yes
Total Parking Spaces 2
Private Pool No
Building
Lot Description Back Yard, Drip Irrigation/Bubblers, Sloped Down, Front Yard, Garden, Sprinklers In Rear, Sprinklers In Front, Landscaped, On Golf Course, Rectangular Lot, Sprinklers On Side, Street Level
Story 2
Entry Level One,Two
Foundation Slab
Sewer Public Sewer
Water Public
Architectural Style Traditional
Level or Stories One, Two
New Construction No
Construction Status Updated/Remodeled,Turnkey
Schools
Elementary Schools Moulton
Middle Schools Niguel Hills
High Schools Dana Hills
School District Capistrano Unified
Others
HOA Name Links Point
Senior Community No
Tax ID 67021127
Security Features Carbon Monoxide Detector(s),Fire Detection System,Gated Community,Key Card Entry,Smoke Detector(s)
Acceptable Financing Cash, Cash to New Loan, Conventional
Listing Terms Cash, Cash to New Loan, Conventional
Financing Cash
Special Listing Condition Trust
Read Less
Want to know what your home might be worth? Contact us for a FREE valuation!

Our team is ready to help you sell your home for the highest possible price ASAP

Bought with Celeste Jackson • Berkshire Hathaway Home Services




