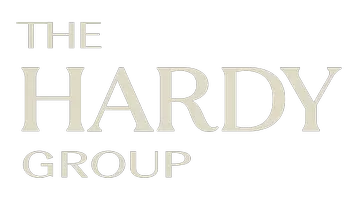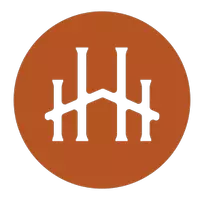$470,000
$469,000
0.2%For more information regarding the value of a property, please contact us for a free consultation.
2175 Desert Hare Ct #117 Chula Vista, CA 91915
3 Beds
3 Baths
1,585 SqFt
Key Details
Sold Price $470,000
Property Type Condo
Sub Type Condominium
Listing Status Sold
Purchase Type For Sale
Square Footage 1,585 sqft
Price per Sqft $296
Subdivision Chula Vista
MLS Listing ID 200007318
Sold Date 03/06/20
Bedrooms 3
Full Baths 2
Half Baths 1
Condo Fees $216
Construction Status Turnkey
HOA Fees $216/mo
HOA Y/N Yes
Year Built 2007
Property Sub-Type Condominium
Property Description
Prime Otay Ranch Townhome. 3 Bedrooms 2.5 bathrooms, 2 Story 2 Car Garage with Patio, 1585 Sq Ft. turnkey corner unit in prime location. Located across the street from the master community pool clubhouse and across the playground. Townhome has two guest parking permits that will convey. Upstairs laundry room and a huge master bedroom with large walk-in closet. Open floor plan with designer tile flooring, ceiling fans throughout. 10 More Reasons to Buy: 1) Crown Moldings, 2) Upgraded Kitchen Appliances, 3) Granite Kitchen Countertop, 4) Upgraded Tile Floor, 5) Built In Speaker System, 6) Clubhouse with Two Pools and a Gym, 7) Access to Saguaro Pool and Child Play Area, 8) Newer Carpet (less than three years old) 9) Walking Distance to Otay Ranch Mall 10) New Sprint Bus System Direct to Downtown For Easy Commute.. Neighborhoods: Otay Ranch Complex Features: ,,,, Equipment: Garage Door Opener Other Fees: 110 Sewer: Sewer Connected Topography: LL
Location
State CA
County San Diego
Area 91915 - Chula Vista
Building/Complex Name Winding Walk
Interior
Interior Features Recessed Lighting, All Bedrooms Up, Walk-In Closet(s)
Heating Forced Air, Fireplace(s), Natural Gas
Cooling Central Air
Flooring Carpet, Tile
Fireplaces Type Family Room, Gas, Gas Starter
Fireplace Yes
Appliance Convection Oven, Dishwasher, Gas Cooking, Disposal, Gas Range, Gas Water Heater, Ice Maker, Microwave, Refrigerator, Self Cleaning Oven
Laundry Washer Hookup, Gas Dryer Hookup, Inside, Laundry Room
Exterior
Parking Features Door-Single, Garage, Garage Door Opener, Guest, Off Street
Garage Spaces 2.0
Garage Description 2.0
Fence None
Pool Community, Gas Heat, In Ground, Association
Community Features Pool
Utilities Available Cable Available, Phone Available, Sewer Connected, Water Connected
Amenities Available Clubhouse, Fitness Center, Meeting Room, Barbecue, Picnic Area, Playground, Pool
Porch Enclosed, Open, Patio
Total Parking Spaces 4
Private Pool No
Building
Story 2
Entry Level Two
Architectural Style Mediterranean
Level or Stories Two
Construction Status Turnkey
Others
HOA Name Winding Walk
Tax ID 6436103717
Security Features Fire Detection System,Fire Sprinkler System,Smoke Detector(s)
Acceptable Financing Cash, Conventional, FHA, VA Loan
Listing Terms Cash, Conventional, FHA, VA Loan
Financing Conventional
Special Listing Condition Standard
Read Less
Want to know what your home might be worth? Contact us for a FREE valuation!

Our team is ready to help you sell your home for the highest possible price ASAP

Bought with Patti McKelvey • Coldwell Banker West






