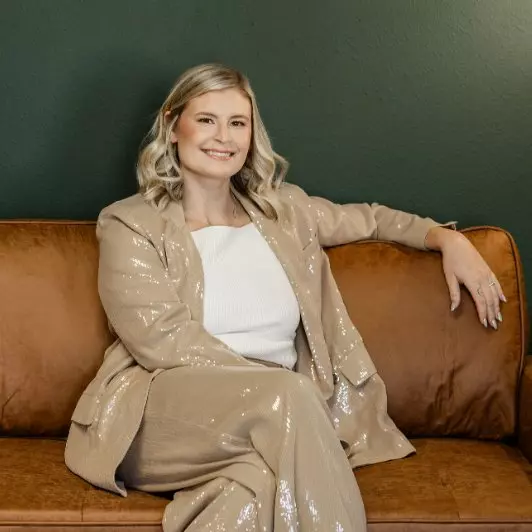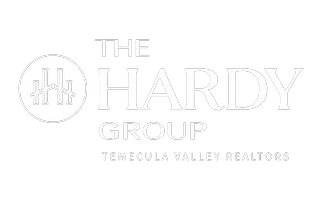$395,000
$399,000
1.0%For more information regarding the value of a property, please contact us for a free consultation.
4862 W Glen Abbey WAY Banning, CA 92220
3 Beds
2 Baths
1,555 SqFt
Key Details
Sold Price $395,000
Property Type Single Family Home
Sub Type Single Family Residence
Listing Status Sold
Purchase Type For Sale
Square Footage 1,555 sqft
Price per Sqft $254
Subdivision ,Sun Lakes Country Club
MLS Listing ID EV22243183
Sold Date 01/17/23
Bedrooms 3
Full Baths 2
Condo Fees $336
Construction Status Turnkey
HOA Fees $336/mo
HOA Y/N Yes
Year Built 1989
Lot Size 6,969 Sqft
Property Sub-Type Single Family Residence
Property Description
REITRE IN STYLE!!! This beautiful Rivera model is a rare find in the 55+ community of SUN LAKES with its own exercise pool and spa. This lovely home has 3 bedrooms and 2 bathrooms. The dining area has been opened up and extended out to have a free flow from the living room. The kitchen has been updated. All cabinets have been refaced with a white shaker style and new hardware along with a cute breakfast bar. Both bathrooms have updated countertops, mirrors and the primary bathroom has a beautifully tiled walk-in shower. You will find custom paint as well as a combination of laminate and vinyl wood-look flooring throughout the home. The exterior has been freshly painted, also a newer vinyl fence, gazebo, and a firepit table to enjoy on those chilly nights. To save on those monthly utility bills you will be happy to know there are SOLAR PANELS for the home and a separate system for the pool, which are paid off. This home has so much to offer, it's an opportunity you do not want to miss.
Location
State CA
County Riverside
Area 263 - Banning/Beaumont/Cherry Valley
Rooms
Other Rooms Gazebo
Main Level Bedrooms 3
Interior
Interior Features Ceiling Fan(s), Cathedral Ceiling(s), Pull Down Attic Stairs, Solid Surface Counters, All Bedrooms Down, Primary Suite, Walk-In Closet(s)
Heating Central
Cooling Central Air
Flooring Laminate
Fireplaces Type Family Room
Fireplace Yes
Appliance Dishwasher, Disposal, Gas Oven, Microwave, Refrigerator, Water Heater
Laundry In Garage
Exterior
Parking Features Garage
Garage Spaces 2.0
Garage Description 2.0
Pool In Ground, Permits, Private, Solar Heat, Association
Community Features Biking, Curbs, Golf, Gutter(s), Street Lights, Sidewalks, Gated
Utilities Available Cable Available, Electricity Connected, Natural Gas Connected, Phone Available, Sewer Connected, Underground Utilities, Water Connected
Amenities Available Bocce Court, Billiard Room, Clubhouse, Controlled Access, Sport Court, Fitness Center, Golf Course, Maintenance Grounds, Game Room, Meeting Room, Meeting/Banquet/Party Room, Barbecue, Pickleball, Pool, Recreation Room, RV Parking, Guard, Spa/Hot Tub, Security, Tennis Court(s), Cable TV
View Y/N Yes
View Mountain(s), Pool
Porch Open, Patio
Attached Garage Yes
Total Parking Spaces 2
Private Pool Yes
Building
Lot Description Front Yard, Lawn, Landscaped
Story 1
Entry Level One
Foundation Slab
Sewer Public Sewer
Water Public
Architectural Style Traditional
Level or Stories One
Additional Building Gazebo
New Construction No
Construction Status Turnkey
Schools
School District Banning Unified
Others
HOA Name Sunlakes Country Club
Senior Community Yes
Tax ID 440151018
Security Features Carbon Monoxide Detector(s),Security Gate,Gated with Guard,Gated Community,Gated with Attendant,24 Hour Security,Smoke Detector(s)
Acceptable Financing Cash, Cash to New Loan, Conventional
Green/Energy Cert Solar
Listing Terms Cash, Cash to New Loan, Conventional
Financing Conventional
Special Listing Condition Trust
Read Less
Want to know what your home might be worth? Contact us for a FREE valuation!

Our team is ready to help you sell your home for the highest possible price ASAP

Bought with Jack Evans • Express One Industries





