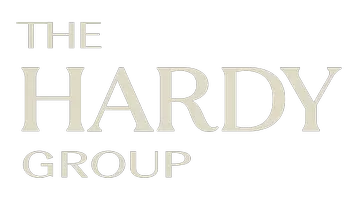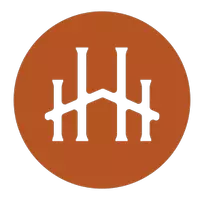$860,000
$849,000
1.3%For more information regarding the value of a property, please contact us for a free consultation.
29212 Dentaria WAY Murrieta, CA 92563
5 Beds
4 Baths
3,771 SqFt
Key Details
Sold Price $860,000
Property Type Single Family Home
Sub Type Single Family Residence
Listing Status Sold
Purchase Type For Sale
Square Footage 3,771 sqft
Price per Sqft $228
MLS Listing ID SW23017662
Sold Date 03/17/23
Bedrooms 5
Full Baths 3
Half Baths 1
Construction Status Updated/Remodeled,Turnkey
HOA Y/N No
Year Built 2005
Lot Size 9,147 Sqft
Property Sub-Type Single Family Residence
Property Description
Welcome to the highly sought after community of Mapleton. This absolutely beautiful home with its own luxurious backyard pool oasis, features 3771 square feet, 5 bedrooms, an office, a loft, a 3-car garage, and is located on a cul-de-sac. This one has it all! Talk about the wow factor- this home has been updated throughout and is stunning! Pride of ownership shows from the moment you open the front door. The downstairs features new real hardwood flooring, window coverings, and plantation shutters. The kitchen had complete renovation in 2020 and is certainly a focal point of the home with new cabinets, hardware, appliances, huge center island, granite counters, and upgraded lighting. The kitchen nook opens to your own private oasis with a beautiful pool and spa. The patio cover runs the length of the home and features 2 ceiling fans. There is an island with a refrigerator and gas BBQ ready for entertaining. The concrete in the back has all been coated with pebble tech. The saltwater pool has been replastered and repainted, has new coping, filter, heater, and pump. The yard features mature landscaping on drip systems and includes a producing lemon and orange tree. The master suite features a highly upgraded bathroom that was completely renovated in 2018 with a walk-in shower “wet room”, soaking tub, new flooring, and custom vanity. Walk in master closet was redone with California Closets. The upstairs guest bathroom was renovated in 2022 with new tiled shower, toilet, flooring, and custom vanity. There are so many extras the seller has done to the home including a new whole house fan, attic fan, 2 A/C units, tankless water heater, updated lighting, UV coated windows, solar pool heater, RO system, storage shed and more! You have to view this home in person to appreciate all it has to offer. Seller has spared no expense to make this home one of a kind. This home has been meticulously cared for inside and out, you do not see a home like this very often. Do not miss your opportunity to make this gorgeous home your own! Be sure to click on the 360 degree virtual tour link!
Location
State CA
County Riverside
Area 699 - Not Defined
Rooms
Other Rooms Shed(s)
Main Level Bedrooms 1
Interior
Interior Features Breakfast Bar, Ceiling Fan(s), Separate/Formal Dining Room, Eat-in Kitchen, Granite Counters, High Ceilings, Pantry, Bedroom on Main Level, Primary Suite, Walk-In Pantry, Walk-In Closet(s)
Heating Central, Forced Air
Cooling Central Air, Dual, Attic Fan
Flooring Carpet, Wood
Fireplaces Type Family Room, Primary Bedroom
Fireplace Yes
Appliance Dishwasher, Gas Oven, Gas Range, Microwave, Refrigerator, Tankless Water Heater, Water Purifier
Laundry Laundry Room, Upper Level
Exterior
Exterior Feature Barbecue
Parking Features Door-Multi, Direct Access, Driveway, Garage, Garage Door Opener
Garage Spaces 3.0
Garage Description 3.0
Fence Wood
Pool In Ground, Private, Solar Heat, Salt Water, Waterfall
Community Features Curbs, Street Lights, Suburban, Sidewalks
Utilities Available Electricity Available, Natural Gas Available, Sewer Connected, Water Connected
View Y/N Yes
View Mountain(s), Neighborhood, Peek-A-Boo, Pasture
Roof Type Concrete,Tile
Porch Concrete, Covered
Total Parking Spaces 3
Private Pool Yes
Building
Lot Description Cul-De-Sac, Sprinklers In Rear, Sprinklers In Front, Landscaped
Story 2
Entry Level Two
Foundation Slab
Sewer Public Sewer
Water Public
Level or Stories Two
Additional Building Shed(s)
New Construction No
Construction Status Updated/Remodeled,Turnkey
Schools
Elementary Schools Oak Meadows
Middle Schools Bell Mountain
High Schools Liberty
School District Menifee Union
Others
Senior Community No
Tax ID 388340018
Security Features Security System,Carbon Monoxide Detector(s),Smoke Detector(s)
Acceptable Financing Subject To Other
Listing Terms Subject To Other
Financing Conventional
Special Listing Condition Standard
Read Less
Want to know what your home might be worth? Contact us for a FREE valuation!

Our team is ready to help you sell your home for the highest possible price ASAP

Bought with Danielle Short Pacific Sotheby's Int'l Realty





