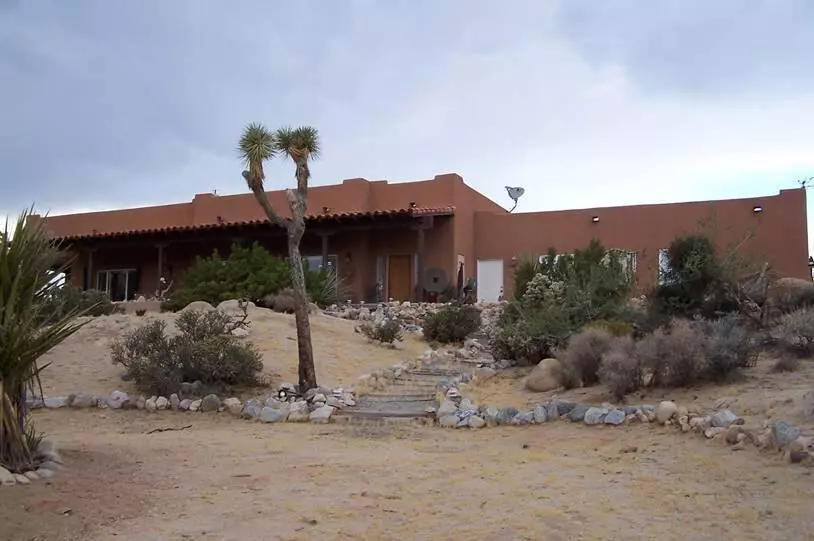$775,000
$825,000
6.1%For more information regarding the value of a property, please contact us for a free consultation.
5802 Olema RD Yucca Valley, CA 92284
3 Beds
2 Baths
2,340 SqFt
Key Details
Sold Price $775,000
Property Type Single Family Home
Sub Type Single Family Residence
Listing Status Sold
Purchase Type For Sale
Square Footage 2,340 sqft
Price per Sqft $331
Subdivision Not Applicable-1
MLS Listing ID 219081268PS
Sold Date 03/28/23
Bedrooms 3
Full Baths 2
Condo Fees $460
HOA Fees $38/ann
HOA Y/N Yes
Year Built 2003
Lot Size 4.700 Acres
Property Description
Beautiful custom home located at the top of the private community of Shatin Heights above Western Hills Estates with unobstructed views of city lights and the Joshua Tree National Park Mountains. Property includes stunning boulders and 4.74 acres on two legal lots. Spacious 2,340 sf with 3 bedrooms and 2 baths with custom features throughout including oversized great room, tiled snail shower, fireplaces in great room and master bathroom, and dual cooling systems. The open floorpan and dining area are perfect for entertaining guests and family. Custom kitchen with ample cabinetry and upgrades. The attached 3 car garage is oversized and features additional storage cabinetry. Property also includes an outdoor shed for even more storage capacity. The shaded patio provides for indoor outdoor living while overlooking the best view in the basin. The additional lot of 2.64 acres is included to preserve you view. Lot APN: 0596-523-05-0000. Don't wait on this one call now!
Location
State CA
County San Bernardino
Area Dc543 - Western Hills Estates
Interior
Interior Features Breakfast Bar, Separate/Formal Dining Room, All Bedrooms Down, Main Level Primary, Primary Suite, Walk-In Closet(s)
Heating Forced Air
Cooling Central Air, Evaporative Cooling
Flooring Carpet, Tile
Fireplaces Type Living Room, See Remarks
Fireplace Yes
Exterior
Parking Features Driveway, Garage, Garage Door Opener, Guest, Other, Oversized, Side By Side
Garage Spaces 3.0
Garage Description 3.0
Amenities Available Other
View Y/N Yes
View City Lights, Desert, Hills, Mountain(s), Panoramic, Valley
Roof Type Flat,Other
Porch Covered, Stone, Wrap Around
Attached Garage Yes
Total Parking Spaces 6
Private Pool No
Building
Lot Description Cul-De-Sac
Story 1
Foundation Slab
New Construction No
Others
Senior Community No
Tax ID 0596523040000
Acceptable Financing Cash, Cash to Existing Loan, Cash to New Loan, Conventional, Cal Vet Loan, Fannie Mae, VA Loan
Listing Terms Cash, Cash to Existing Loan, Cash to New Loan, Conventional, Cal Vet Loan, Fannie Mae, VA Loan
Financing Conventional
Special Listing Condition Standard
Read Less
Want to know what your home might be worth? Contact us for a FREE valuation!

Our team is ready to help you sell your home for the highest possible price ASAP

Bought with Madelaine LaVoie • Cherie Miller & Associates






